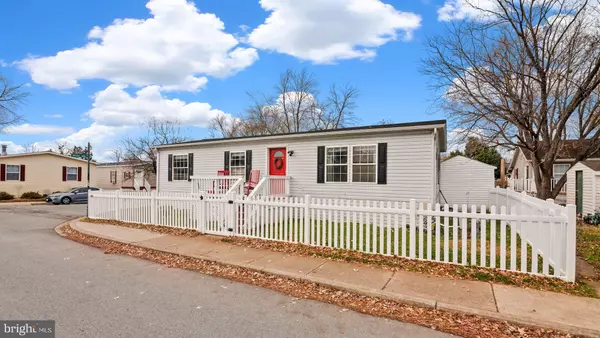For more information regarding the value of a property, please contact us for a free consultation.
Key Details
Sold Price $80,000
Property Type Manufactured Home
Sub Type Manufactured
Listing Status Sold
Purchase Type For Sale
Square Footage 1,100 sqft
Price per Sqft $72
Subdivision Meadows Of Chantilly
MLS Listing ID VAFX2104956
Sold Date 01/17/23
Style Contemporary
Bedrooms 3
Full Baths 2
HOA Y/N N
Abv Grd Liv Area 1,100
Originating Board BRIGHT
Year Built 2001
Annual Tax Amount $238
Tax Year 2021
Property Description
3 BR, 2 BA manufactured home in a well-maintained neighborhood. Ownership is subject to community approval and a monthly lot rent fee. This spacious house sits on a corner lot with a new roof, new fencing, and a Ring security system that will convey. Relax and enjoy the outdoors on the front porch/deck. Perfect for spring, summer, and fall. The front entry spills into a large living room for TV watching and entertaining, while a well-sized guest room sits adjacent to a full bath. Telework from the current office or convert it into guest room #2. The primary bedroom includes a walk-in closet and a full bath with a brand-new standing shower. Cooking is fun in a cozy kitchen with floating cabinetry, while storage comes easy in the big shed outside. Rounding out the home's features is a 4-car driveway that conveniently sits alongside the back entrance. Excellent commuter location, near the intersection of Routes 28 and 50. Easy access to I-66 and the Dulles Toll Road. Walk to shopping and restaurants. *PLEASE NOTE: After you buy the home, you must lease the land it sits on. THIS HOME'S CURRENT LOT RENT IS $1,415 PER MONTH, which is subject to change in the future. This fee includes the land lease and owner access to the clubhouse, swimming pool, community gym, playground, basketball court, and picnic areas. It also includes snow removal, garbage pickup, and the community's landscaping. Background and credit checks are required by Meadows of Chantilly. An application will be provided upon the Seller's acceptance of an offer. Enjoy this quiet, gated community, and make this house your next home!
Location
State VA
County Fairfax
Zoning RESIDENTIAL - MHP
Rooms
Other Rooms Living Room, Primary Bedroom, Bedroom 2, Kitchen, Bedroom 1, Laundry, Primary Bathroom, Full Bath
Main Level Bedrooms 3
Interior
Interior Features Pantry, Stall Shower, Tub Shower, Walk-in Closet(s), Window Treatments
Hot Water Electric
Heating Central
Cooling Central A/C
Flooring Luxury Vinyl Plank
Furnishings No
Fireplace N
Heat Source Electric
Laundry Washer In Unit, Dryer In Unit
Exterior
Exterior Feature Porch(es)
Garage Spaces 4.0
Fence Fully
Water Access N
Roof Type Shingle
Accessibility None
Porch Porch(es)
Total Parking Spaces 4
Garage N
Building
Story 1
Sewer Public Septic, Private Sewer
Water Community, Public
Architectural Style Contemporary
Level or Stories 1
Additional Building Above Grade
New Construction N
Schools
Elementary Schools Virginia Run
Middle Schools Stone
High Schools Westfield
School District Fairfax County Public Schools
Others
Pets Allowed Y
Senior Community No
Tax ID NO TAX RECORD
Ownership Ground Rent
SqFt Source Estimated
Security Features Security Gate,Smoke Detector,Surveillance Sys
Acceptable Financing Cash, Private, Other
Listing Terms Cash, Private, Other
Financing Cash,Private,Other
Special Listing Condition Standard
Pets Allowed Dogs OK, Cats OK, Number Limit, Size/Weight Restriction
Read Less Info
Want to know what your home might be worth? Contact us for a FREE valuation!

Our team is ready to help you sell your home for the highest possible price ASAP

Bought with Joseph Versage • Spring Hill Real Estate, LLC.




