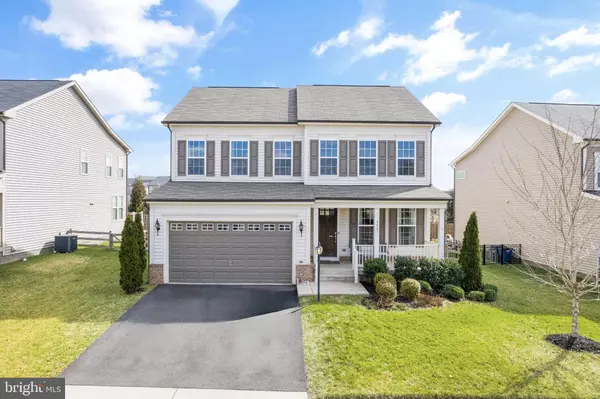For more information regarding the value of a property, please contact us for a free consultation.
Key Details
Sold Price $745,000
Property Type Single Family Home
Sub Type Detached
Listing Status Sold
Purchase Type For Sale
Square Footage 3,310 sqft
Price per Sqft $225
Subdivision Cayden Ridge
MLS Listing ID VAPW2045052
Sold Date 03/21/23
Style Craftsman,Traditional
Bedrooms 4
Full Baths 3
Half Baths 1
HOA Fees $106/mo
HOA Y/N Y
Abv Grd Liv Area 2,728
Originating Board BRIGHT
Year Built 2017
Annual Tax Amount $6,163
Tax Year 2022
Lot Size 7,588 Sqft
Acres 0.17
Property Description
Home sweet home in Prince William County. You will fall in LOVE with this beautiful single-family home in Manassas. Four bedrooms, three and a half bathrooms, and over 3,300+ finished square feet of living space. As soon as you enter, you'll be struck by the bright and welcoming atmosphere created by the large windows and stunning dark hardwood floors. The open concept design makes entertaining a breeze, with the modern gourmet kitchen at the heart of the home. The kitchen is equipped with quartz countertops, stainless-steel appliances, and a large pantry for all your cooking needs. Step outside to the fully fenced yard and relax on the stone paver patio, accessible through the oversized sliding doors off the kitchen. Upstairs, you'll find the owner's suite, complete with two spacious walk-in closets and a luxurious ensuite bath. Three additional bedrooms (all with extensive closet space), another full bathroom, and a convenient laundry area complete the upstairs. The basement is perfect for additional living space, featuring a rec room and full bathroom. This gem is superbly located in Manassas. Close to shops, restaurants, major highways, and a DC commuter lot. Schedule a viewing today and fall in love with your new home! This home sits in Prince William County and is Zoned for Prince William County Schools.
Location
State VA
County Prince William
Zoning PMR
Rooms
Basement Partially Finished
Interior
Interior Features Ceiling Fan(s), Combination Kitchen/Living, Floor Plan - Open, Pantry, Kitchen - Island, Kitchen - Gourmet, Upgraded Countertops, Walk-in Closet(s), Wood Floors
Hot Water Natural Gas
Heating Central
Cooling Central A/C
Fireplaces Number 1
Fireplaces Type Gas/Propane
Equipment Built-In Microwave, Dishwasher, Disposal, Dryer, Refrigerator, Stainless Steel Appliances, Stove, Washer, Water Heater
Fireplace Y
Appliance Built-In Microwave, Dishwasher, Disposal, Dryer, Refrigerator, Stainless Steel Appliances, Stove, Washer, Water Heater
Heat Source Natural Gas
Laundry Upper Floor
Exterior
Exterior Feature Patio(s)
Parking Features Garage - Front Entry
Garage Spaces 2.0
Fence Fully
Amenities Available Tot Lots/Playground, Jog/Walk Path
Water Access N
Roof Type Shingle
Accessibility None
Porch Patio(s)
Attached Garage 2
Total Parking Spaces 2
Garage Y
Building
Story 3
Foundation Concrete Perimeter
Sewer Public Sewer
Water Public
Architectural Style Craftsman, Traditional
Level or Stories 3
Additional Building Above Grade, Below Grade
New Construction N
Schools
School District Prince William County Public Schools
Others
HOA Fee Include Common Area Maintenance,Trash
Senior Community No
Tax ID 7895-38-9100
Ownership Fee Simple
SqFt Source Assessor
Security Features Motion Detectors,Security System
Acceptable Financing Cash, Conventional, FHA, VA, VHDA
Listing Terms Cash, Conventional, FHA, VA, VHDA
Financing Cash,Conventional,FHA,VA,VHDA
Special Listing Condition Standard
Read Less Info
Want to know what your home might be worth? Contact us for a FREE valuation!

Our team is ready to help you sell your home for the highest possible price ASAP

Bought with Richard Urben • Redfin Corporation




