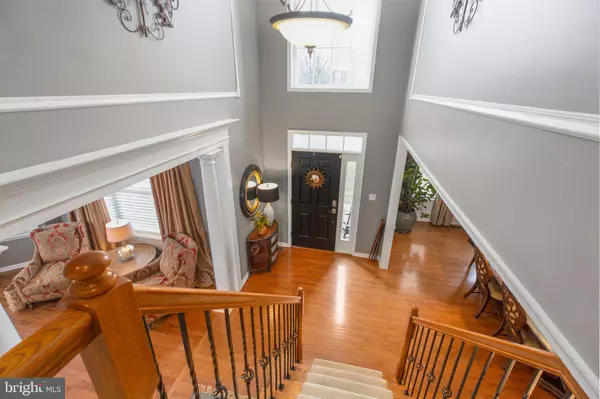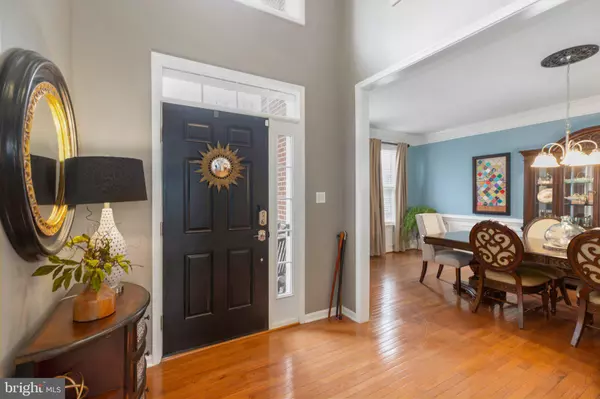For more information regarding the value of a property, please contact us for a free consultation.
Key Details
Sold Price $605,000
Property Type Single Family Home
Sub Type Detached
Listing Status Sold
Purchase Type For Sale
Square Footage 3,274 sqft
Price per Sqft $184
Subdivision Breckenridge
MLS Listing ID VASP2015454
Sold Date 04/04/23
Style Colonial
Bedrooms 5
Full Baths 2
Half Baths 1
HOA Fees $62/qua
HOA Y/N Y
Abv Grd Liv Area 3,274
Originating Board BRIGHT
Year Built 2006
Annual Tax Amount $2,979
Tax Year 2022
Lot Size 9,850 Sqft
Acres 0.23
Property Description
Talk about a house that shows like a model - 6019 Sunlight Mountain Road is set to bring some light to your life in the form of incredible upgrades, like-new living and so much more! This Spotsylvania colonial includes four bedrooms, 2.5 baths and nearly 3,300 square feet of finished living space. It is tucked in the Breckenridge community, which includes amenities such as nature trails, a community center, pool, and tot lot. The residence sits on an approximately quarter-acre lot. The back yard is fenced-in – within the yard space, note the shed that was installed just last year! Additional features include a dedicated garden area with brick-walling and a recently painted deck that’s ready for entertaining. Out front, low maintenance landscaping is the vibe, with a concrete driveway leading to a two-car, automatic garage. The home itself has a stately brick front with towering white column, cream siding and black shutters. Heading inside, stunning, newer wood floors gleam in its two-story foyer and well beyond. Main level highlights include a captivating library (finalized in 2020 with custom built-in shelving aplenty and could be a bedroom!); a large dining room with chair railing, wainscoting and molding accents; half bath; carpeted office with French door entry; two-story family room with column accents and the totally renovated, gourmet kitchen. Kitchen features include white marble-like tile flooring, granite counter tops, a central island, new silver/nickel hardware, hood range, modern back splash and nice appliances. Rounding out the level are a butler’s pantry and the recently updated washroom with new shelving and a hook-up for a stacked washer/dryer set-up. Up a wooden staircase with modern black railing, there are four bedrooms and two baths upstairs. The primary suite includes new laminate hardwood flooring, a tasteful grid wall, walk-in closet (note the IKEA system and that shoe wall!) and ensuite bath, complete with soaking tub, stand-up shower and two sinks. Of the additional bedrooms (all carpeted), one is easily as big as the primary and the other has been utilized as an art room and has built-in shelving. The final full bath upstairs has a tub/shower combo and two sinks. There is an unfinished basement here as well that’s waiting for your final touches! Components include a walk-out exit, rough-in plumbing for a possible bathroom and the home’s systems, all of which have been meticulously kept. Worth noting – the home has an irrigation system as well as an alarm system (should you like to activate it). From the home site, multiple dining, grocery and restaurant options await along Route 208 within five minutes. Cosner’s Corner, I-95 access (Massaponax exit), Spotsylvania Regional Medical Center, the Spotsylvania VRE station and Downtown Fredericksburg are all within 15 minutes. Move-in ready, 6019 Sunlight Mountain Road wows on so many levels. Come experience its magic!
Location
State VA
County Spotsylvania
Zoning P2
Rooms
Other Rooms Dining Room, Primary Bedroom, Bedroom 2, Bedroom 3, Bedroom 4, Kitchen, Family Room, Basement, Library, Laundry, Office, Utility Room, Bathroom 2, Primary Bathroom, Half Bath
Basement Interior Access, Outside Entrance, Rough Bath Plumb, Sump Pump, Unfinished, Walkout Level
Main Level Bedrooms 1
Interior
Interior Features Built-Ins, Carpet, Butlers Pantry, Ceiling Fan(s), Chair Railings, Crown Moldings, Family Room Off Kitchen, Floor Plan - Open, Formal/Separate Dining Room, Kitchen - Island, Primary Bath(s), Soaking Tub, Stall Shower, Upgraded Countertops, Wainscotting, Walk-in Closet(s), Window Treatments
Hot Water Natural Gas
Heating Forced Air
Cooling Central A/C, Ceiling Fan(s)
Flooring Carpet, Engineered Wood, Ceramic Tile, Marble, Hardwood
Fireplaces Number 1
Fireplaces Type Gas/Propane, Mantel(s)
Equipment Built-In Microwave, Cooktop, Dishwasher, Disposal, Exhaust Fan, Icemaker, Refrigerator, Oven - Wall, Stainless Steel Appliances
Fireplace Y
Window Features Bay/Bow,Palladian,Transom
Appliance Built-In Microwave, Cooktop, Dishwasher, Disposal, Exhaust Fan, Icemaker, Refrigerator, Oven - Wall, Stainless Steel Appliances
Heat Source Natural Gas
Laundry Main Floor, Has Laundry
Exterior
Exterior Feature Deck(s)
Parking Features Inside Access, Garage - Front Entry
Garage Spaces 6.0
Fence Fully, Rear
Amenities Available Common Grounds
Water Access N
View Garden/Lawn
Roof Type Architectural Shingle
Street Surface Black Top
Accessibility None
Porch Deck(s)
Attached Garage 2
Total Parking Spaces 6
Garage Y
Building
Lot Description Cleared, Landscaping, Rear Yard, SideYard(s), Front Yard
Story 3
Foundation Permanent
Sewer Public Sewer
Water Public
Architectural Style Colonial
Level or Stories 3
Additional Building Above Grade, Below Grade
Structure Type Dry Wall,9'+ Ceilings,High,Tray Ceilings,2 Story Ceilings
New Construction N
Schools
Elementary Schools Courthouse Road
Middle Schools Spotsylvania
High Schools Courtland
School District Spotsylvania County Public Schools
Others
HOA Fee Include Common Area Maintenance,Snow Removal
Senior Community No
Tax ID 34F5-173-
Ownership Fee Simple
SqFt Source Assessor
Security Features Electric Alarm,Security System,Surveillance Sys
Special Listing Condition Standard
Read Less Info
Want to know what your home might be worth? Contact us for a FREE valuation!

Our team is ready to help you sell your home for the highest possible price ASAP

Bought with Victoria R Clark-Jennings • Berkshire Hathaway HomeServices PenFed Realty




