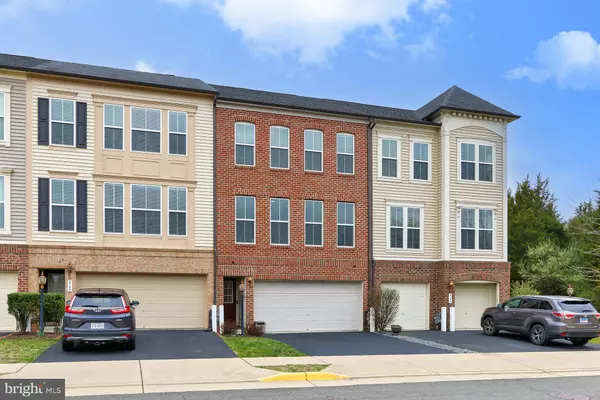For more information regarding the value of a property, please contact us for a free consultation.
Key Details
Sold Price $564,900
Property Type Townhouse
Sub Type Interior Row/Townhouse
Listing Status Sold
Purchase Type For Sale
Square Footage 2,288 sqft
Price per Sqft $246
Subdivision Pembrooke
MLS Listing ID VAPW2047390
Sold Date 04/18/23
Style Colonial
Bedrooms 3
Full Baths 2
Half Baths 2
HOA Fees $104/mo
HOA Y/N Y
Abv Grd Liv Area 1,804
Originating Board BRIGHT
Year Built 2012
Annual Tax Amount $5,409
Tax Year 2022
Lot Size 2,047 Sqft
Acres 0.05
Property Description
** BEAUTIFUL & TURN-KEY READY ** You won't want to miss this upgraded, 3 BDRM, 2.5 BTH Miller & Smith townhome with almost 2,300 finished square feet in the highly sought after Victory Lakes community! Fresh, neutral paint & hardwood floors throughout provide a move-in ready atmosphere with no work needed. This open floorplan features a spacious, updated Kitchen to include an expanded island with breakfast bar seating, upgraded cabinets & Quartz countertops, farmhouse sink, tile backsplash & large buffet-style area that's perfect for entertaining. The Kitchen opens to a Dining Area & Family Room with gas fireplace. Separate Living Room area that's perfect for a home office and/or play area or BOTH. Primary Bedroom features trey ceiling, two walk-in closets & updated Primary Bathroom with frameless shower. Two more additional bedrooms, hallway bathroom & laundry area (units will convey) round out the Upper Level. The Lower Level features a separate Guest BDRM / Rec Room with egress window & closet, as well as a 2nd half bathroom. Enjoy your fully fenced TURF backyard that backs to the common area for added privacy. Low HOA with amenities galore to include 3 pools, tot lots, walking trails, clubhouse, gym, tennis courts, dog park & so much more! Convenient location to restaurants, shops, movie theaters & golf courses. Easy access to major roads such as I-66, Routes 28 & 29, and only minutes from the VRE for plenty of commuting options!
Location
State VA
County Prince William
Zoning R6
Rooms
Other Rooms Living Room, Dining Room, Primary Bedroom, Bedroom 2, Bedroom 3, Kitchen, Family Room, Laundry, Office, Recreation Room, Bathroom 2, Primary Bathroom, Half Bath, Additional Bedroom
Basement Daylight, Full, Fully Finished, Garage Access, Windows
Interior
Interior Features Breakfast Area, Ceiling Fan(s), Combination Dining/Living, Combination Kitchen/Dining, Combination Kitchen/Living, Family Room Off Kitchen, Floor Plan - Open, Kitchen - Gourmet, Kitchen - Island, Kitchen - Table Space, Primary Bath(s), Recessed Lighting, Soaking Tub, Tub Shower, Upgraded Countertops, Walk-in Closet(s), Wood Floors
Hot Water Natural Gas
Cooling Ceiling Fan(s), Central A/C, Programmable Thermostat
Flooring Carpet, Ceramic Tile, Hardwood
Fireplaces Number 1
Fireplaces Type Gas/Propane, Mantel(s)
Equipment Built-In Microwave, Dishwasher, Disposal, Dryer, Exhaust Fan, Oven/Range - Gas, Refrigerator, Stainless Steel Appliances, Washer, Water Heater
Fireplace Y
Appliance Built-In Microwave, Dishwasher, Disposal, Dryer, Exhaust Fan, Oven/Range - Gas, Refrigerator, Stainless Steel Appliances, Washer, Water Heater
Heat Source Natural Gas
Laundry Dryer In Unit, Washer In Unit, Upper Floor
Exterior
Parking Features Garage - Front Entry, Garage Door Opener, Oversized
Garage Spaces 4.0
Fence Fully, Privacy
Amenities Available Basketball Courts, Bike Trail, Club House, Common Grounds, Dog Park, Exercise Room, Jog/Walk Path, Lake, Party Room, Pool - Outdoor, Swimming Pool, Tennis Courts, Tot Lots/Playground, Volleyball Courts
Water Access N
Roof Type Shingle
Accessibility None
Road Frontage Road Maintenance Agreement
Attached Garage 2
Total Parking Spaces 4
Garage Y
Building
Lot Description Backs - Open Common Area, No Thru Street
Story 3
Foundation Slab
Sewer Public Sewer
Water Public
Architectural Style Colonial
Level or Stories 3
Additional Building Above Grade, Below Grade
New Construction N
Schools
Elementary Schools Victory
Middle Schools Marsteller
High Schools Patriot
School District Prince William County Public Schools
Others
Pets Allowed N
HOA Fee Include Common Area Maintenance,Pool(s),Road Maintenance,Snow Removal,Trash
Senior Community No
Tax ID 7596-20-5201
Ownership Fee Simple
SqFt Source Assessor
Security Features Security System,Smoke Detector
Special Listing Condition Standard
Read Less Info
Want to know what your home might be worth? Contact us for a FREE valuation!

Our team is ready to help you sell your home for the highest possible price ASAP

Bought with Michael S Browne • RE/MAX Gateway




