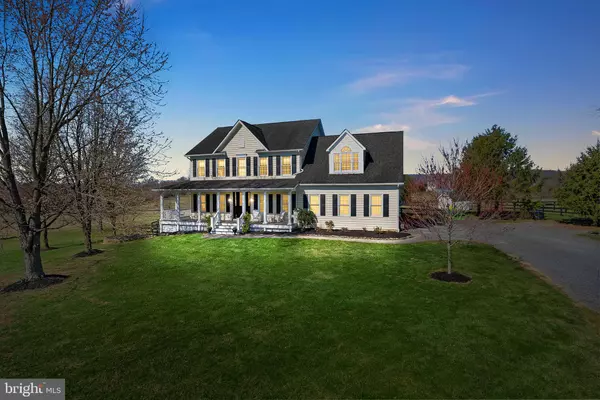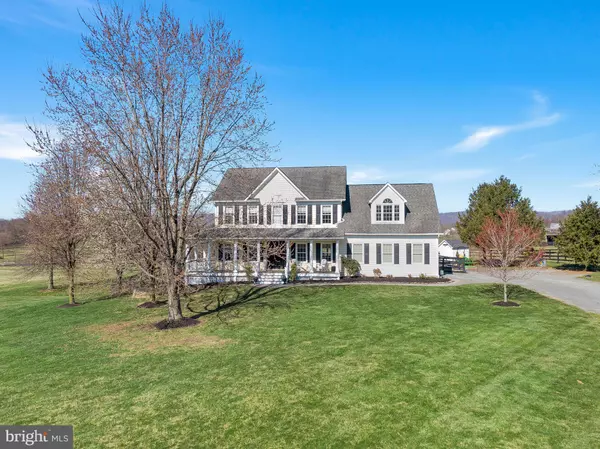For more information regarding the value of a property, please contact us for a free consultation.
Key Details
Sold Price $980,000
Property Type Single Family Home
Sub Type Detached
Listing Status Sold
Purchase Type For Sale
Square Footage 3,030 sqft
Price per Sqft $323
Subdivision Wills
MLS Listing ID VALO2045758
Sold Date 05/11/23
Style Colonial
Bedrooms 4
Full Baths 3
Half Baths 1
HOA Y/N N
Abv Grd Liv Area 2,530
Originating Board BRIGHT
Year Built 1999
Annual Tax Amount $5,680
Tax Year 2023
Lot Size 10.460 Acres
Acres 10.46
Property Description
Front porch sitting at its finest! Welcome home to this stunning farmette on 10 acres in Lovettsville. As you approach the home, you'll be impressed by its charming curb appeal, a wrap around porch and two car garage. As you step inside, you will discover a traditional open floorplan on the main level with hardwoods throughout, including an office , dining room, a convenient powder room, kitchen, family room, and laundry. The spacious family room boasts a gas fireplace with stone surround, and tons of natural light which flows perfectly into the newly-renovated kitchen. Unleash your inner chef in this thoughtfully designed kitchen with stainless steel appliances, granite countertops, and lovely pantry. Finishing out the main level you'll enjoy a lovely dining room to enjoy family gatherings and a convenient laundry/mud room. Upstairs you will find four spacious bedrooms and two full bathrooms to accommodate family and guests. The beautiful owner's suite features dual closets, and plenty of space for large furniture. You will instantly feel relaxed when you enter the newly renovated owner's bathroom that includes dual vanities, a spa-like soaking tub and beautifully-appointed shower. On the fully-finished lower level, you'll enjoy entertaining in the recreation room complete with a theatre space, a full bathroom and storage. If you love spending time outdoors, this home will not disappoint! Unwind in the evenings and take in the sunsets on your incredible patio, or relax on the covered porch overlooking the mountains and private pond. This is the perfect place to create a farm of your dreams with chickens, horses, and no HOA. You're conveniently located close to shopping, dining, and entertainment in Purcellville and Leesburg, as well as all major commuter routes. Don't miss your opportunity to make this your new home for 2023!
Location
State VA
County Loudoun
Zoning AR1
Rooms
Basement Interior Access, Outside Entrance
Interior
Interior Features Breakfast Area, Chair Railings, Crown Moldings, Dining Area, Family Room Off Kitchen, Floor Plan - Traditional, Pantry, Primary Bath(s), Recessed Lighting, Upgraded Countertops, Wainscotting, Walk-in Closet(s), Window Treatments, Wood Floors, Kitchen - Island, Kitchen - Gourmet
Hot Water Propane
Heating Forced Air
Cooling Central A/C
Fireplaces Number 1
Fireplaces Type Stone
Equipment Built-In Microwave, Dishwasher, Disposal, Dryer, Microwave, Oven/Range - Gas, Stainless Steel Appliances, Washer
Fireplace Y
Appliance Built-In Microwave, Dishwasher, Disposal, Dryer, Microwave, Oven/Range - Gas, Stainless Steel Appliances, Washer
Heat Source Propane - Owned
Exterior
Parking Features Garage - Side Entry, Garage Door Opener
Garage Spaces 2.0
Water Access N
View Mountain, Pasture
Accessibility None
Attached Garage 2
Total Parking Spaces 2
Garage Y
Building
Story 3
Foundation Concrete Perimeter
Sewer Septic = # of BR
Water Well
Architectural Style Colonial
Level or Stories 3
Additional Building Above Grade, Below Grade
New Construction N
Schools
Elementary Schools Lovettsville
Middle Schools Harmony
High Schools Woodgrove
School District Loudoun County Public Schools
Others
Pets Allowed Y
Senior Community No
Tax ID 409199930000
Ownership Fee Simple
SqFt Source Assessor
Special Listing Condition Standard
Pets Allowed No Pet Restrictions
Read Less Info
Want to know what your home might be worth? Contact us for a FREE valuation!

Our team is ready to help you sell your home for the highest possible price ASAP

Bought with Debra Meighan • Washington Fine Properties, LLC




