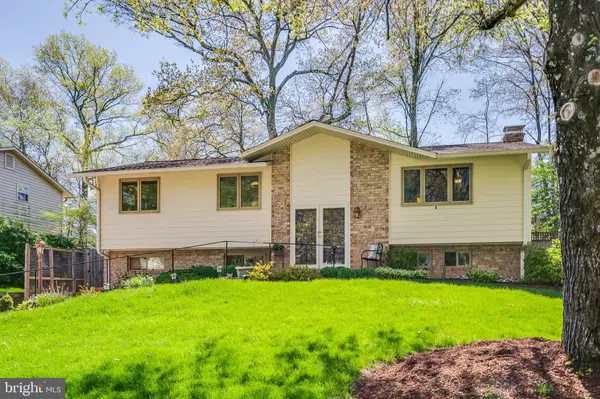For more information regarding the value of a property, please contact us for a free consultation.
Key Details
Sold Price $835,000
Property Type Single Family Home
Sub Type Detached
Listing Status Sold
Purchase Type For Sale
Square Footage 2,546 sqft
Price per Sqft $327
Subdivision Kings Park West
MLS Listing ID VAFX2121818
Sold Date 05/16/23
Style Split Foyer
Bedrooms 4
Full Baths 3
HOA Y/N N
Abv Grd Liv Area 1,396
Originating Board BRIGHT
Year Built 1973
Annual Tax Amount $7,935
Tax Year 2023
Lot Size 10,743 Sqft
Acres 0.25
Property Description
Absolutely lovely, beautifully updated, EXPANDED, landscaped, charming and inviting—this 4 bedroom, 3 full bath split foyer, Duke model, in Kings Park West is exceptional. Freshly painted and super appealing PLUS the sellers have updated ALL the important stuff--the appliances are all top of the line and most were new in 2021/2022; the roof was replaced in 2019 and new Pella windows and storm door were installed in 2019 as well; the driveway and steps have been redone; the siding is Hardie plank, the kitchen completely remodeled; the bathrooms have all been redone--this house is so nice and so well-appointed! There is a BEAUTIFUL sunroom addition with heated floors, a cool main level with vaulted ceilings, hardwood floors throughout the main level (including under the carpet); tons of finished space in the basement; a spectacular yard and deck, a great shed, and so much more! Kings Park West is such a special and sought-after neighborhood. There's a large lake with a 2 mile nature trail, several parks and playgrounds, tennis and sports courts, a soccer field and a KPW soccer league (seriously, so cute), 3 community pools with NO WAITING LIST, quick access to Metro bus and the VRE, and just a short distance from University Mall Theatre which has the best popcorn in Fairfax County. Open Sunday, 1-4!
Location
State VA
County Fairfax
Zoning 121
Rooms
Other Rooms Living Room, Dining Room, Primary Bedroom, Bedroom 2, Bedroom 3, Bedroom 4, Kitchen, Family Room, Sun/Florida Room, Utility Room, Primary Bathroom, Full Bath
Basement Daylight, Full, English
Main Level Bedrooms 3
Interior
Interior Features Carpet, Kitchen - Gourmet, Primary Bath(s), Stall Shower, Tub Shower, Upgraded Countertops, Wood Floors
Hot Water Electric
Heating Heat Pump(s), Zoned
Cooling Heat Pump(s), Zoned
Flooring Wood, Carpet, Ceramic Tile
Fireplaces Number 1
Fireplaces Type Brick, Wood
Equipment Dishwasher, Disposal, Dryer - Electric, Washer, Microwave, Oven/Range - Electric, Refrigerator, Water Heater
Fireplace Y
Window Features Casement
Appliance Dishwasher, Disposal, Dryer - Electric, Washer, Microwave, Oven/Range - Electric, Refrigerator, Water Heater
Heat Source Electric
Exterior
Garage Spaces 2.0
Fence Rear, Wood
Utilities Available Under Ground
Water Access N
Roof Type Architectural Shingle
Accessibility Other Bath Mod
Total Parking Spaces 2
Garage N
Building
Story 2
Foundation Block
Sewer Public Sewer
Water Public
Architectural Style Split Foyer
Level or Stories 2
Additional Building Above Grade, Below Grade
Structure Type Dry Wall,Vaulted Ceilings
New Construction N
Schools
Elementary Schools Laurel Ridge
Middle Schools Robinson Secondary School
High Schools Robinson Secondary School
School District Fairfax County Public Schools
Others
Senior Community No
Tax ID 0684 06 1049
Ownership Fee Simple
SqFt Source Assessor
Special Listing Condition Standard
Read Less Info
Want to know what your home might be worth? Contact us for a FREE valuation!

Our team is ready to help you sell your home for the highest possible price ASAP

Bought with Jennifer Lynn Riley • Pearson Smith Realty, LLC




