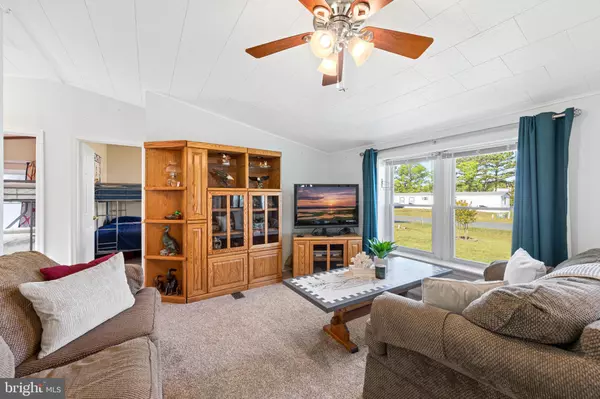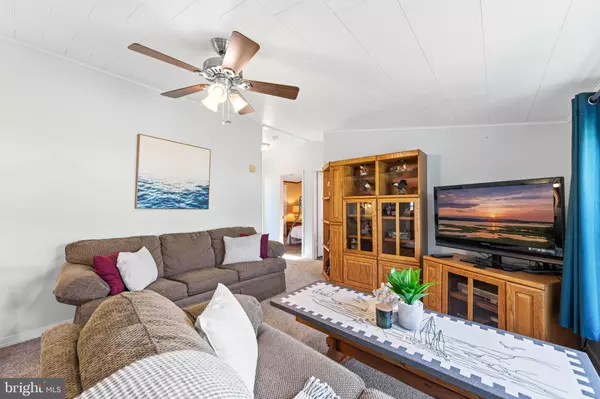For more information regarding the value of a property, please contact us for a free consultation.
Key Details
Sold Price $320,000
Property Type Manufactured Home
Sub Type Manufactured
Listing Status Sold
Purchase Type For Sale
Square Footage 1,680 sqft
Price per Sqft $190
Subdivision River Village
MLS Listing ID DESU2040028
Sold Date 06/16/23
Style Class C
Bedrooms 3
Full Baths 2
HOA Fees $12/ann
HOA Y/N Y
Abv Grd Liv Area 1,680
Originating Board BRIGHT
Year Built 1990
Annual Tax Amount $679
Tax Year 2022
Lot Size 0.350 Acres
Acres 0.35
Lot Dimensions 123.00 x 125.00
Property Description
The best place to experience the Delmarva Coastline is the Longneck area, the perfect location to experience the Rehoboth and Indian River Bays without ever having to be in the traffic of the coastal resort beach area! Longneck is where you will also find this renovated and recently updated, three bedroom, two bath home located in the River Village community, that just might be the perfect coastal residence for you! This entire property has been reimagined inside and out, offering many spaces and places to entertain family and friends and enjoy the outdoors for years to come. The traditional floor plan flows seamlessly from the substantial living room into the large dining room, and then into the gourmet kitchen. The kitchen offers custom cabinetry, abundant counter prep space, stainless-steel appliances, backsplash, and a center island. Directly off the kitchen is the family room made cozy by its fireplace, and offers access to the Four Seasons sunroom, wrapped in panoramic views of the rear yard oasis. The primary bedroom is complete with a wall of custom storage solutions, and an ensuite like no other with a spacious tile stall shower, dual vanity, and even more storage. Each of the two guest bedrooms are unique in what they offer and ready for all those out-of-town guests that are sure to visit. There is a laundry center off the kitchen with space for a mudroom. Outside there is a detached garage with built-in storage options, and two secure storage buildings, all with electric and security cameras. The rear yard is a substantial space that backs to mature trees, and the side yard offers garden planting beds that are already established with a robust garden growing and ready for you to soon enjoy its bounty. Recent updates include bathroom(s) remodels, kitchen remodeled, flooring, crawl space improvements, plumbing throughout, windows, doors, trim work and ceilings, paint, and electric fireplace. The River Village community in Millsboro is located just a short drive to many of the Delaware beaches and parks and the resort areas of Lewes, Rehoboth, and Dewey and is in the heart of all that the Longneck area has to offer from grocery shopping, restaurants, entertainment, medical offices, schools, retails shopping, and so much more! Life is short – Live at the Beach, come see 27149 Merchantman Drive Today!!!
Location
State DE
County Sussex
Area Indian River Hundred (31008)
Zoning GR
Rooms
Other Rooms Living Room, Dining Room, Primary Bedroom, Bedroom 2, Bedroom 3, Kitchen, Family Room, Sun/Florida Room
Main Level Bedrooms 3
Interior
Interior Features Built-Ins, Carpet, Ceiling Fan(s), Combination Dining/Living, Combination Kitchen/Living, Crown Moldings, Dining Area, Entry Level Bedroom, Family Room Off Kitchen, Floor Plan - Traditional, Kitchen - Gourmet, Kitchen - Island, Pantry, Primary Bath(s), Skylight(s), Stall Shower
Hot Water Electric
Heating Heat Pump(s)
Cooling Central A/C
Flooring Laminate Plank, Partially Carpeted, Ceramic Tile, Vinyl
Fireplaces Number 1
Fireplaces Type Electric, Corner, Mantel(s)
Equipment Built-In Microwave, Dishwasher, Dryer, Disposal, Energy Efficient Appliances, Exhaust Fan, Extra Refrigerator/Freezer, Freezer, Icemaker, Oven - Self Cleaning, Oven/Range - Gas, Refrigerator, Stainless Steel Appliances, Washer, Water Dispenser, Water Heater
Fireplace Y
Window Features Double Pane,Insulated,Screens,Skylights,Vinyl Clad
Appliance Built-In Microwave, Dishwasher, Dryer, Disposal, Energy Efficient Appliances, Exhaust Fan, Extra Refrigerator/Freezer, Freezer, Icemaker, Oven - Self Cleaning, Oven/Range - Gas, Refrigerator, Stainless Steel Appliances, Washer, Water Dispenser, Water Heater
Heat Source Electric
Laundry Main Floor
Exterior
Exterior Feature Patio(s), Porch(es)
Parking Features Covered Parking, Garage - Front Entry, Oversized
Garage Spaces 6.0
Water Access N
View Garden/Lawn, Panoramic, Trees/Woods
Roof Type Architectural Shingle,Pitched
Accessibility Other
Porch Patio(s), Porch(es)
Attached Garage 1
Total Parking Spaces 6
Garage Y
Building
Lot Description Backs to Trees, Front Yard, Landscaping, Rear Yard, SideYard(s)
Story 1
Foundation Block
Sewer Public Sewer
Water Public
Architectural Style Class C
Level or Stories 1
Additional Building Above Grade, Below Grade
Structure Type Dry Wall
New Construction N
Schools
Elementary Schools Long Neck
Middle Schools Millsboro
High Schools Indian River
School District Indian River
Others
Senior Community No
Tax ID 234-29.00-543.00
Ownership Fee Simple
SqFt Source Estimated
Security Features Main Entrance Lock,Smoke Detector,Surveillance Sys
Special Listing Condition Standard
Read Less Info
Want to know what your home might be worth? Contact us for a FREE valuation!

Our team is ready to help you sell your home for the highest possible price ASAP

Bought with Marco Smith • Long & Foster Real Estate, Inc.




