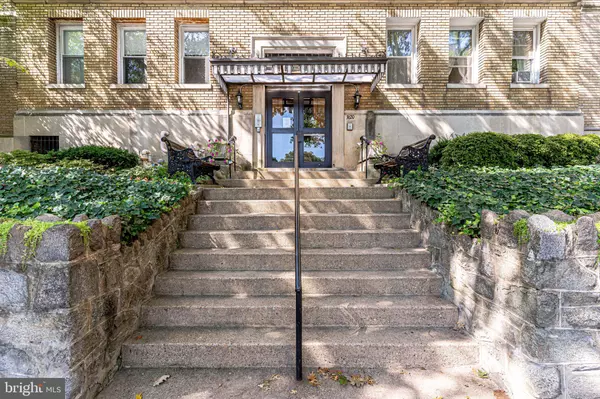For more information regarding the value of a property, please contact us for a free consultation.
Key Details
Sold Price $231,000
Property Type Condo
Sub Type Condo/Co-op
Listing Status Sold
Purchase Type For Sale
Square Footage 616 sqft
Price per Sqft $375
Subdivision Cleveland Park
MLS Listing ID DCDC2061372
Sold Date 06/27/23
Style Traditional
Bedrooms 1
Full Baths 1
Condo Fees $492/mo
HOA Y/N N
Abv Grd Liv Area 616
Originating Board BRIGHT
Year Built 1927
Annual Tax Amount $28,276
Tax Year 2021
Property Description
***MAJOR PRICE IMPROVEMENT***Charming and spacious 1BR/1BA unit in the heart of Cleveland Park in a secure building with easy access to the unit. This classic unit features an open concept main living area that provides plenty of room for living, dining and cooking with an efficient kitchen that features granite counters, stainless steel appliances and sought after gas range. The generous sized bedroom offers a wall of closets for all-season storage, while a renovated bathroom with stylish designer tile work provides a tranquil space to relax and refresh. Additional features include windows in every room for natural sunlight, high ceilings, gleaming floors throughout, private secure storage and complimentary community laundry room, yes****FREE laundry****!!! Low cooperative fee includes taxes, insurance, trash, gas and water, with no underlying mortgage! Possibility for on-site rental parking each year through co-op lottery. Pets allowed (cats or dogs) so don't miss out, schedule a tour today. Less than one block to the metro with numerous commuter bus lines and easy access to shops, dining and entertainment destinations.
Location
State DC
County Washington
Zoning RA-4
Rooms
Main Level Bedrooms 1
Interior
Interior Features Built-Ins, Ceiling Fan(s), Combination Dining/Living, Floor Plan - Open, Window Treatments, Wood Floors, Efficiency, Family Room Off Kitchen, Kitchen - Efficiency
Hot Water Natural Gas
Heating Radiator
Cooling Ceiling Fan(s), Window Unit(s)
Equipment Disposal, Microwave, Refrigerator, Oven/Range - Gas, Stainless Steel Appliances
Fireplace N
Appliance Disposal, Microwave, Refrigerator, Oven/Range - Gas, Stainless Steel Appliances
Heat Source Natural Gas
Laundry Common, Basement, Has Laundry
Exterior
Garage Spaces 1.0
Utilities Available Natural Gas Available
Amenities Available Laundry Facilities, Reserved/Assigned Parking
Water Access N
Accessibility None
Total Parking Spaces 1
Garage N
Building
Story 1
Unit Features Garden 1 - 4 Floors
Sewer Public Sewer
Water Public
Architectural Style Traditional
Level or Stories 1
Additional Building Above Grade, Below Grade
New Construction N
Schools
School District District Of Columbia Public Schools
Others
Pets Allowed Y
HOA Fee Include Ext Bldg Maint,Gas,Heat,Insurance,Laundry,Lawn Maintenance,Management,Reserve Funds,Sewer,Snow Removal,Taxes,Trash
Senior Community No
Tax ID 2061//0151
Ownership Cooperative
Security Features Main Entrance Lock,Smoke Detector
Acceptable Financing Cash, Conventional, FHA, Negotiable
Horse Property N
Listing Terms Cash, Conventional, FHA, Negotiable
Financing Cash,Conventional,FHA,Negotiable
Special Listing Condition Standard
Pets Allowed Cats OK, Dogs OK, Number Limit
Read Less Info
Want to know what your home might be worth? Contact us for a FREE valuation!

Our team is ready to help you sell your home for the highest possible price ASAP

Bought with Peter J Locker • Compass




