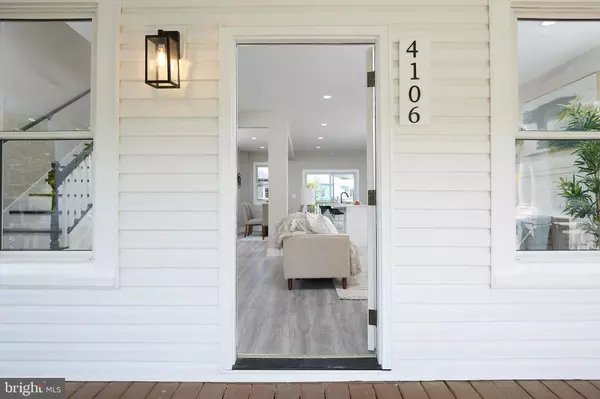For more information regarding the value of a property, please contact us for a free consultation.
Key Details
Sold Price $975,000
Property Type Single Family Home
Sub Type Detached
Listing Status Sold
Purchase Type For Sale
Square Footage 1,947 sqft
Price per Sqft $500
Subdivision Petworth
MLS Listing ID DCDC2093492
Sold Date 06/22/23
Style Colonial,Contemporary
Bedrooms 4
Full Baths 3
Half Baths 1
HOA Y/N N
Abv Grd Liv Area 1,197
Originating Board BRIGHT
Year Built 1920
Annual Tax Amount $5,509
Tax Year 2022
Lot Size 2,573 Sqft
Acres 0.06
Property Description
WHAMM-BAMM!! BACK BY POPULAR DEMAND!....NEWLY RENOVATED DETACHED 3-LEVEL SINGLE FAMILY HOME IN THE HEART OF PETWORTH WITH 2-CAR PRIVATE PARKING!! This home has been overhauled top-to-bottom to feature all of your modern desires while retaining its original charm. A NEW Kitchen With Quartz Countertops and Modern Stainless Steel Appliances Complimented By a Large Kitchen Island Completes This Fabulous Space. All NEW Flooring Throughout, All NEW Bathrooms, NEW HVAC (2-Zoned), NEW Roof, NEW Windows, and MORE! Once inside, you’ll love the bright and open main level of the home that features wooden flooring, recessed lighting, and neutral paint throughout. The natural light on the main level features a family room with fireplace, separate kitchen and dining area, and a separate powder room. The kitchen renovation leads to an extensive back deck, with steps down to a fresh sodded yard and a detached, two-car garage pad with an automatic door. Upstairs, there are three bedrooms. The owner's bedroom has an en suite bath with a vanity and a large shower. The other two bedrooms share a new hallway full-bathroom, large vanity and separate large multi-head shower. The lower level of the home is perfectly designed to use as an in-law suite or office. With both interior and exterior entrances, a living and bedroom space, a washer/dryer, it’s the perfect space to welcome visitors. The home is centrally located with a five-minute walk to EL Haynes Charter School and Sherman Circle Park, a 10-minute walk to shops and restaurants on Upshur Street, Honeymoon Chicken, Yes! Organic Market and District Pilates; and a less than 15-minute walk to Petworth Metro, Safeway, and much more! GREAT LOCATION AND GREAT VALUE!!! HURRY, THIS IS A MUST-SEE!!
Location
State DC
County Washington
Zoning RF-1
Rooms
Basement Fully Finished, Heated, Walkout Level, Windows
Interior
Interior Features Family Room Off Kitchen, Floor Plan - Open, Kitchen - Gourmet, Primary Bath(s), Recessed Lighting, Store/Office, Upgraded Countertops, Walk-in Closet(s)
Hot Water Electric
Heating Forced Air
Cooling Central A/C
Fireplaces Number 1
Equipment Built-In Microwave, Dishwasher, Disposal, Refrigerator, Six Burner Stove, Stainless Steel Appliances, Washer, Dryer
Fireplace Y
Appliance Built-In Microwave, Dishwasher, Disposal, Refrigerator, Six Burner Stove, Stainless Steel Appliances, Washer, Dryer
Heat Source Natural Gas
Exterior
Garage Spaces 2.0
Fence Rear, Privacy, Wood
Water Access N
Roof Type Fiberglass
Accessibility None
Total Parking Spaces 2
Garage N
Building
Lot Description Level
Story 3
Foundation Slab
Sewer Public Sewer
Water Public
Architectural Style Colonial, Contemporary
Level or Stories 3
Additional Building Above Grade, Below Grade
New Construction N
Schools
School District District Of Columbia Public Schools
Others
Senior Community No
Tax ID 3240//0047
Ownership Fee Simple
SqFt Source Assessor
Acceptable Financing Cash, Conventional, FHA, VA
Listing Terms Cash, Conventional, FHA, VA
Financing Cash,Conventional,FHA,VA
Special Listing Condition Standard
Read Less Info
Want to know what your home might be worth? Contact us for a FREE valuation!

Our team is ready to help you sell your home for the highest possible price ASAP

Bought with Jacques Edelin • EXP Realty, LLC




