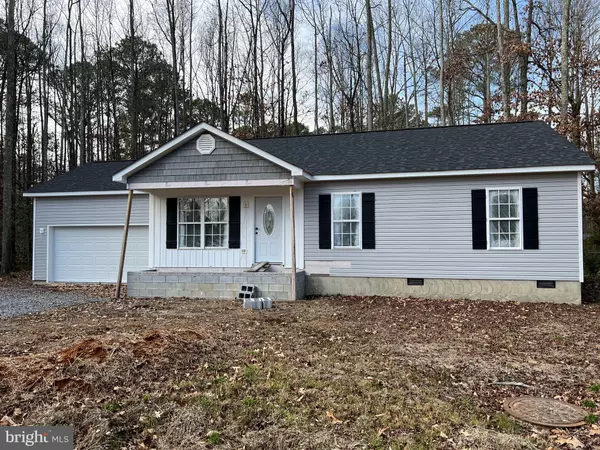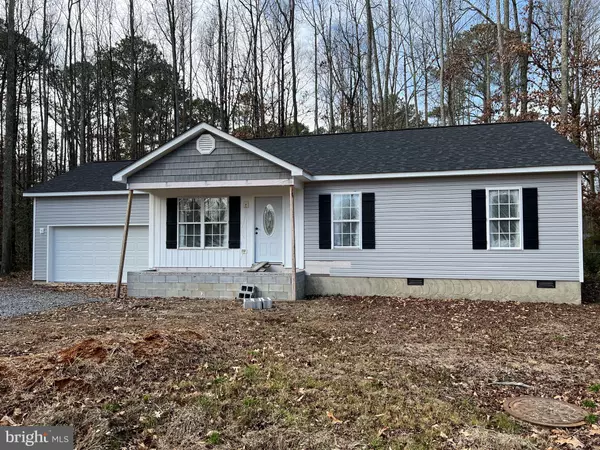For more information regarding the value of a property, please contact us for a free consultation.
Key Details
Sold Price $277,049
Property Type Single Family Home
Sub Type Detached
Listing Status Sold
Purchase Type For Sale
Square Footage 1,120 sqft
Price per Sqft $247
Subdivision Placid Bay
MLS Listing ID VAWE2003230
Sold Date 08/10/23
Style Ranch/Rambler
Bedrooms 3
Full Baths 2
HOA Y/N N
Abv Grd Liv Area 1,120
Originating Board BRIGHT
Year Built 2022
Annual Tax Amount $49
Tax Year 2017
Property Description
This New Construction Home located in the Quite, Lake access Community of Placid Bay Estates where no HOA is required for your Amenities. This new quality home is an opportunity to own a New Build at an affordable price to include the elegance of a open Kitchen floor plan with stainless steel appliances, upgraded granite counterspace, recessed lighting, LVP flooring throughout the Living space areas to include the bathrooms. The bedrooms with have the warmth of wall to wall carpeting. The primary bedroom will have the privacy of a tub/shower combo bathroom area. The dining area will walk out the rear french doors onto an 8x10 wood deck that walks out to the Woodline of the back yard. The garage provides parking for 2 cars with an access to the rear of the home to the backyard and access to the interior through the Living Room area. The natural lighting will bring additional warmth in this 3 bedroom, 2 full bath home. The exterior will have a coastal appearance with the added shake siding to accent the roof peak , stone on the foundation and batten board on the front porch area with batten board shutters, accenting with the natural colors of grays. The Placid Bay Community provides a Civic Association, No HOA with boat ramp, lake access for swimming, fishing and Community Center Activities.
The photos will be updated as construction progresses Construction completion is scheduled within 45 days of less. This is home is USDA approved and available for showings now!
Location
State VA
County Westmoreland
Zoning R1
Rooms
Main Level Bedrooms 3
Interior
Interior Features Attic, Carpet, Ceiling Fan(s), Combination Kitchen/Dining, Entry Level Bedroom, Family Room Off Kitchen, Floor Plan - Open, Kitchen - Eat-In, Recessed Lighting, Tub Shower, Upgraded Countertops, Wood Floors
Hot Water Electric
Heating Heat Pump(s)
Cooling Ceiling Fan(s), Central A/C, Heat Pump(s)
Flooring Carpet, Luxury Vinyl Plank
Equipment Built-In Microwave, Dishwasher, Icemaker, Oven - Self Cleaning, Oven/Range - Electric, Refrigerator, Stainless Steel Appliances, Washer/Dryer Hookups Only, Water Heater
Fireplace N
Appliance Built-In Microwave, Dishwasher, Icemaker, Oven - Self Cleaning, Oven/Range - Electric, Refrigerator, Stainless Steel Appliances, Washer/Dryer Hookups Only, Water Heater
Heat Source Electric
Laundry Main Floor, Hookup
Exterior
Exterior Feature Deck(s), Porch(es)
Parking Features Garage - Front Entry
Garage Spaces 2.0
Utilities Available Cable TV Available, Phone Available, Sewer Available, Water Available, Electric Available
Water Access N
Roof Type Asphalt
Accessibility None
Porch Deck(s), Porch(es)
Attached Garage 2
Total Parking Spaces 2
Garage Y
Building
Lot Description Backs to Trees
Story 1
Foundation Stone, Crawl Space
Sewer Public Septic
Water Public
Architectural Style Ranch/Rambler
Level or Stories 1
Additional Building Above Grade, Below Grade
New Construction Y
Schools
Elementary Schools Washington District
Middle Schools Montross
High Schools Washington And Lee
School District Westmoreland County Public Schools
Others
Senior Community No
Tax ID 10C 10 1 7
Ownership Fee Simple
SqFt Source Estimated
Acceptable Financing Conventional, Cash, FHA, USDA, VA, VHDA
Horse Property N
Listing Terms Conventional, Cash, FHA, USDA, VA, VHDA
Financing Conventional,Cash,FHA,USDA,VA,VHDA
Special Listing Condition Standard
Read Less Info
Want to know what your home might be worth? Contact us for a FREE valuation!

Our team is ready to help you sell your home for the highest possible price ASAP

Bought with Catharine J Brown • RE/MAX Supercenter




