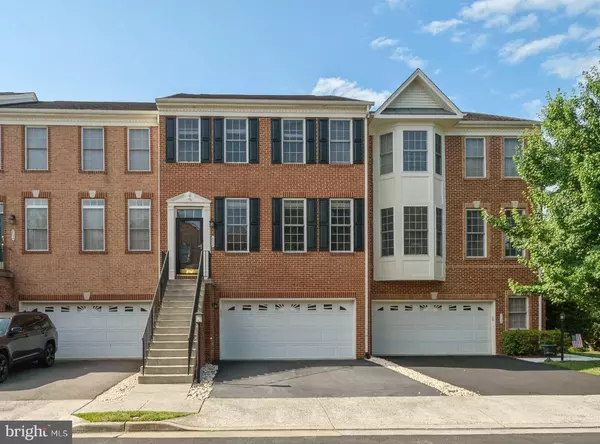For more information regarding the value of a property, please contact us for a free consultation.
Key Details
Sold Price $620,000
Property Type Townhouse
Sub Type Interior Row/Townhouse
Listing Status Sold
Purchase Type For Sale
Square Footage 2,620 sqft
Price per Sqft $236
Subdivision Purcellville Ridge
MLS Listing ID VALO2055900
Sold Date 09/05/23
Style Colonial
Bedrooms 3
Full Baths 2
Half Baths 2
HOA Fees $150/mo
HOA Y/N Y
Abv Grd Liv Area 2,112
Originating Board BRIGHT
Year Built 2005
Annual Tax Amount $6,073
Tax Year 2023
Lot Size 2,614 Sqft
Acres 0.06
Property Description
Beautifully renovated 3-bed, 2-full, 2-half bath brick-front TH ideally located in the tranquil Purcellville Ridge community! Enter to recessed lighting and gleaming hardwood floors throughout the majority of the main level including living room, dining area and kitchen. Greet and entertain guests in the bright and inviting living room, which features an adjoining nook – a versatile space that lends itself perfectly to crafting an in-home office, a playful children's retreat, or a formal dining area. At the heart of this home, the gourmet kitchen stands as a work of art, adorned with gorgeous wooded cabinets, trendy tiled backsplash, stainless steel appliances including wine/beverage fridge, granite countertops and a custom 7ft x 6.5ft island with bar seating and updated light fixture. Adjacent dining area, conveniently located powder room and access to rear deck is perfect for hosting dinner parties or enjoying your morning coffee with peaceful tree-lined views. When ready to relax, head upstairs to the owner's retreat featuring vaulted ceilings, two large walk-in closets and a luxurious spa-like en-suite bath with dual sink vanity, free-standing soaking tup and tiled shower with frames glass door. Two additional generously sized bedrooms with ample closet space, a renovated second full bath, and a hallway laundry closet complete the upper level, providing comfortable and convenient living arrangements for the entire household. Large lower level multi-purpose room with outdoor access, half-bath, additional closet space and Murphy bed is the perfect layout for long term guests or in-laws with enough space for a cozy family room. Enjoy the outdoors on the low maintenance Trex deck off main level or fully fenced rear yard with paved patio and yard pace for kids and pets to play. Just a short walk to community clubhouse, pool, tennis courts, basketball court and tot lot. Recent improvements include water heater (2018), HVAC (2016), and second HVAC refurbished (2016). Ideally located less than 1-mi to Harris Teeter, Starbucks, and several shopping and dining options. Easy access to W&OD trail and Harry Byrd Hwy for a breezy commute. Don't miss this rare find!
Location
State VA
County Loudoun
Zoning PV:R8
Rooms
Basement Walkout Level, Fully Finished
Interior
Interior Features Kitchen - Gourmet, Kitchen - Island, Crown Moldings, Dining Area, Family Room Off Kitchen, Recessed Lighting, Soaking Tub, Upgraded Countertops, Walk-in Closet(s), Window Treatments, Wood Floors, Ceiling Fan(s), Carpet, Chair Railings, Floor Plan - Open, Primary Bath(s)
Hot Water Electric
Heating Heat Pump(s)
Cooling Central A/C
Flooring Hardwood, Carpet, Luxury Vinyl Plank
Equipment Built-In Microwave, Dishwasher, Disposal, Energy Efficient Appliances, Oven/Range - Electric, Stainless Steel Appliances, Washer, Dryer
Appliance Built-In Microwave, Dishwasher, Disposal, Energy Efficient Appliances, Oven/Range - Electric, Stainless Steel Appliances, Washer, Dryer
Heat Source Electric
Exterior
Exterior Feature Deck(s), Patio(s)
Parking Features Garage - Front Entry
Garage Spaces 4.0
Amenities Available Common Grounds, Jog/Walk Path, Pool - Outdoor, Tennis Courts, Tot Lots/Playground, Club House, Basketball Courts
Water Access N
Accessibility None
Porch Deck(s), Patio(s)
Attached Garage 2
Total Parking Spaces 4
Garage Y
Building
Story 3
Foundation Slab
Sewer Public Sewer
Water Public
Architectural Style Colonial
Level or Stories 3
Additional Building Above Grade, Below Grade
Structure Type 9'+ Ceilings,Vaulted Ceilings
New Construction N
Schools
Elementary Schools Kenneth W. Culbert
Middle Schools Blue Ridge
High Schools Loudoun Valley
School District Loudoun County Public Schools
Others
HOA Fee Include Lawn Care Front,Pool(s),Reserve Funds,Snow Removal
Senior Community No
Tax ID 453352190000
Ownership Fee Simple
SqFt Source Assessor
Special Listing Condition Standard
Read Less Info
Want to know what your home might be worth? Contact us for a FREE valuation!

Our team is ready to help you sell your home for the highest possible price ASAP

Bought with Akshay Bhatnagar • Virginia Select Homes, LLC.




