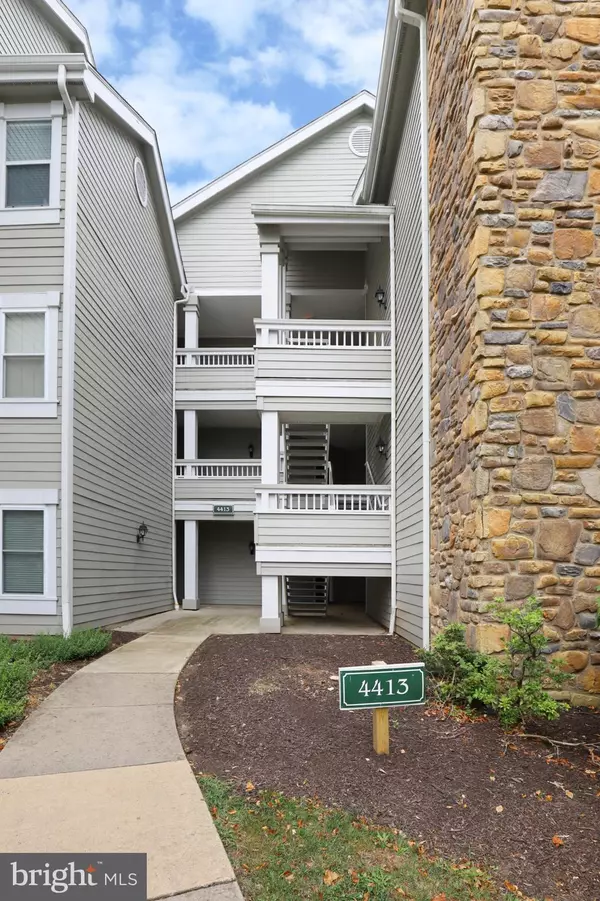For more information regarding the value of a property, please contact us for a free consultation.
Key Details
Sold Price $290,000
Property Type Condo
Sub Type Condo/Co-op
Listing Status Sold
Purchase Type For Sale
Square Footage 703 sqft
Price per Sqft $412
Subdivision Stonecroft Condo
MLS Listing ID VAFX2144046
Sold Date 09/20/23
Style Contemporary
Bedrooms 1
Full Baths 1
Condo Fees $344/mo
HOA Y/N N
Abv Grd Liv Area 703
Originating Board BRIGHT
Year Built 1991
Annual Tax Amount $2,596
Tax Year 2023
Property Description
Serene top floor condo with vaulted ceilings and a treehouse view. Enjoy the updated kitchen and bath, both with granite countertops. Spacious bathroom and full-size washer/dryer in unit. Beautiful Brazilian wide-plank hardwood. Cozy wood-burning fireplace and secluded patio. Open layout for easy living and dining.
Condo fee covers trash, recycling, water/sewer and exterior maintenance, including windows, gutters and balcony. Plentiful parking for residents and guests. Community feels like a luxury resort, boasting so many amenities: sparkling swimming pool with covered lounging areas, BBQ grill and picnic area, clubhouse with great room/party room, meeting room, fitness center, racquetball courts, basketball court, car wash/vacuum area and more! Prime location with quick access to major commute routes including I-66, Rt 28/29/50 & Fairfax County Parkway, Stringfellow Rd Park-and-Ride lot. Just minutes to casual and high-end dining and shopping at Fair Lakes Shopping Center literally across the street, Fair Oaks Mall and Fairfax Corner.
Location
State VA
County Fairfax
Zoning 402
Rooms
Main Level Bedrooms 1
Interior
Interior Features Breakfast Area, Ceiling Fan(s), Combination Dining/Living, Floor Plan - Open, Window Treatments
Hot Water Natural Gas
Heating Forced Air
Cooling Central A/C
Fireplaces Number 1
Fireplaces Type Wood, Screen
Equipment Built-In Microwave, Dishwasher, Disposal, Dryer, Microwave, Oven/Range - Gas, Refrigerator, Washer
Furnishings No
Fireplace Y
Appliance Built-In Microwave, Dishwasher, Disposal, Dryer, Microwave, Oven/Range - Gas, Refrigerator, Washer
Heat Source Natural Gas
Laundry Has Laundry, Dryer In Unit, Washer In Unit
Exterior
Amenities Available Fitness Center, Club House, Pool - Outdoor
Water Access N
Accessibility None
Garage N
Building
Story 1
Unit Features Garden 1 - 4 Floors
Sewer Public Sewer
Water Public
Architectural Style Contemporary
Level or Stories 1
Additional Building Above Grade, Below Grade
New Construction N
Schools
Elementary Schools Greenbriar East
Middle Schools Katherine Johnson
High Schools Fairfax
School District Fairfax County Public Schools
Others
Pets Allowed Y
HOA Fee Include Common Area Maintenance,Ext Bldg Maint,Management,Reserve Funds,Water,Trash
Senior Community No
Tax ID 0551 108A0302
Ownership Condominium
Special Listing Condition Standard
Pets Allowed No Pet Restrictions
Read Less Info
Want to know what your home might be worth? Contact us for a FREE valuation!

Our team is ready to help you sell your home for the highest possible price ASAP

Bought with Faten Z Alassaf • Keller Williams Chantilly Ventures, LLC




