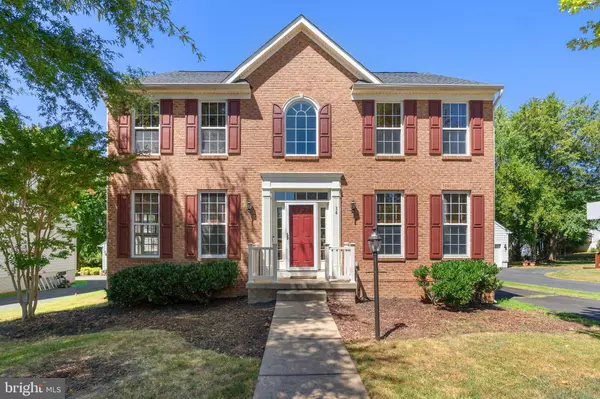For more information regarding the value of a property, please contact us for a free consultation.
Key Details
Sold Price $585,000
Property Type Single Family Home
Sub Type Detached
Listing Status Sold
Purchase Type For Sale
Square Footage 2,986 sqft
Price per Sqft $195
Subdivision Kingsridge Estates
MLS Listing ID VALO2057122
Sold Date 10/27/23
Style Colonial
Bedrooms 4
Full Baths 3
Half Baths 1
HOA Fees $57/mo
HOA Y/N Y
Abv Grd Liv Area 2,426
Originating Board BRIGHT
Year Built 2006
Annual Tax Amount $6,027
Tax Year 2023
Lot Size 8,712 Sqft
Acres 0.2
Property Description
Welcome Home to 14 Cooper Run St, Lovettsville, VA 20180! This 4-bedroom, 3.5-bathroom home offers plenty of special features and an abundance of natural light throughout the home. The heart of the home is the gourmet kitchen, featuring a spacious island for family gathering and preping meals. Just behind the kitchen, there is a large airy morning/sunroom, boasting plantation shutters: a perfect place to enjoy your coffee and chat with a friend. The spacious family room opens from the kitchen and greets you with a cozy fireplace for your family get togethers or curling up with a book.
This home includes both a formal living and dining room adorned with crown molding and feature beautiful hardwood floors throughout the home. On the Upper Level, you will find the primary bedroom for your own personal retreat, boasting a spacious primary bathroom complete with a soaking tub, double vanity, and a separate shower. The lower level offers a spacious recreation room, ideal for family fun and entertainment, and comes complete with a full bathroom for added convenience. A large utility and storage room includes your laundry area, along with ample space for your belongings.
This home also includes a 2-car detached garage and extended driveway for added parking. The property's backdrop of serene trees and a community walking path, offering opportunities for relaxation and exploration and is within walking distance of the Lovettsville Town Center and events. 14 Cooper Run St is more than a house; it is a place to call home, where every detail has been carefully crafted to provide comfort, style, and convenience. Do not miss the chance to make this exceptional property yours!
Location
State VA
County Loudoun
Zoning LV:R1
Rooms
Other Rooms Living Room, Dining Room, Primary Bedroom, Bedroom 2, Bedroom 3, Bedroom 4, Kitchen, Family Room, Sun/Florida Room, Recreation Room, Storage Room, Bathroom 2, Bathroom 3, Primary Bathroom, Half Bath
Basement Heated, Improved, Partially Finished
Interior
Interior Features Breakfast Area, Carpet, Ceiling Fan(s), Crown Moldings, Dining Area, Family Room Off Kitchen, Floor Plan - Traditional, Formal/Separate Dining Room, Kitchen - Island, Kitchen - Gourmet, Kitchen - Country, Primary Bath(s), Pantry, Recessed Lighting, Soaking Tub, Stall Shower, Tub Shower, Upgraded Countertops, Walk-in Closet(s), Wood Floors, Window Treatments
Hot Water Propane
Heating Forced Air
Cooling Central A/C
Flooring Hardwood, Carpet
Fireplaces Number 1
Fireplaces Type Gas/Propane, Fireplace - Glass Doors, Mantel(s), Marble
Equipment Built-In Microwave, Cooktop, Dishwasher, Disposal, Dryer, Dryer - Electric, Dryer - Front Loading, Exhaust Fan, Icemaker, Oven - Double, Oven - Wall, Range Hood, Refrigerator, Stainless Steel Appliances, Washer, Water Heater
Furnishings No
Fireplace Y
Window Features Bay/Bow,Double Hung,Double Pane,Screens,Storm
Appliance Built-In Microwave, Cooktop, Dishwasher, Disposal, Dryer, Dryer - Electric, Dryer - Front Loading, Exhaust Fan, Icemaker, Oven - Double, Oven - Wall, Range Hood, Refrigerator, Stainless Steel Appliances, Washer, Water Heater
Heat Source Propane - Leased
Laundry Basement
Exterior
Parking Features Additional Storage Area
Garage Spaces 6.0
Utilities Available Cable TV Available, Phone Available, Propane
Water Access N
View Garden/Lawn, Trees/Woods, Street
Roof Type Shingle
Street Surface Paved
Accessibility None
Road Frontage City/County
Total Parking Spaces 6
Garage Y
Building
Lot Description Adjoins - Open Space, Backs to Trees, Front Yard, Landscaping, Level, Rear Yard, Road Frontage, SideYard(s), Trees/Wooded
Story 3
Foundation Concrete Perimeter
Sewer Public Sewer
Water Public
Architectural Style Colonial
Level or Stories 3
Additional Building Above Grade, Below Grade
Structure Type 2 Story Ceilings,Dry Wall,Vaulted Ceilings
New Construction N
Schools
Elementary Schools Lovettsville
Middle Schools Harmony
High Schools Woodgrove
School District Loudoun County Public Schools
Others
Senior Community No
Tax ID 369402586000
Ownership Fee Simple
SqFt Source Estimated
Security Features Security System
Special Listing Condition Standard
Read Less Info
Want to know what your home might be worth? Contact us for a FREE valuation!

Our team is ready to help you sell your home for the highest possible price ASAP

Bought with Brianna Goetting • Pearson Smith Realty, LLC




