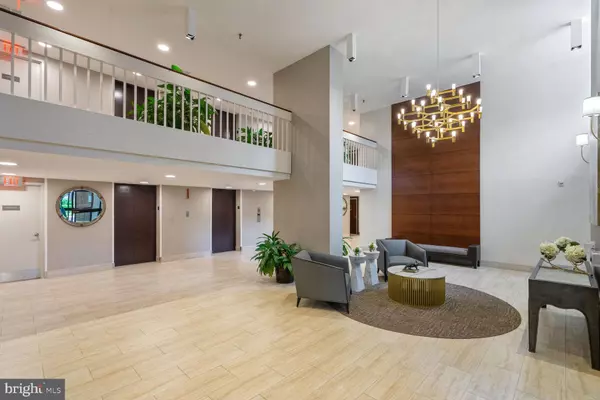For more information regarding the value of a property, please contact us for a free consultation.
Key Details
Sold Price $294,000
Property Type Condo
Sub Type Condo/Co-op
Listing Status Sold
Purchase Type For Sale
Square Footage 1,182 sqft
Price per Sqft $248
Subdivision Idylwood Towers
MLS Listing ID VAFX2153806
Sold Date 12/19/23
Style Traditional
Bedrooms 2
Full Baths 2
Condo Fees $977/mo
HOA Y/N N
Abv Grd Liv Area 1,182
Originating Board BRIGHT
Year Built 1974
Annual Tax Amount $2,734
Tax Year 2023
Property Description
Amazing value for close to 1200 square feet! Introducing your dream condo retreat, a tranquil 4th-floor oasis with a pool-view balcony! Nestled on the coveted 4th floor of this exquisite condominium community, this spacious residence offers the perfect blend of convenience and comfortable living. Designed for comfort and style, this condo features two generously sized, sun-drenched bedrooms with spacious closets! The primary bedroom has an ensuite full bath and a walk-in closet! The second bedroom is perfect for guests, or even transforming one into your dream office or studio. The condo's open floor plan is bathed in natural light, courtesy of large windows that invite the outdoors in. Located just minutes from the Tysons amenities and shops, the Falls Church restaurants and shops, the location is perfect for the commuter with a convenient bus-line stop and easy access to all the major arteries of travel with easy access to the metro! The washer and dryer inside the condo will convey! The amenities for the community are amazing: tennis courts, basketball, a large pool, grilling areas, entertaining areas, gazebos, a large gym, and so much more! Storage unit also conveys with this unit!
Location
State VA
County Fairfax
Zoning 220
Rooms
Main Level Bedrooms 2
Interior
Hot Water Natural Gas
Heating Central
Cooling Central A/C
Fireplace N
Heat Source Electric
Laundry Dryer In Unit, Washer In Unit
Exterior
Amenities Available Common Grounds, Dog Park, Exercise Room, Elevator, Fitness Center, Meeting Room, Pool - Outdoor, Security, Swimming Pool, Tennis Courts, Tot Lots/Playground, Other
Water Access N
Accessibility Level Entry - Main
Garage N
Building
Story 1
Unit Features Hi-Rise 9+ Floors
Sewer Public Sewer
Water Public
Architectural Style Traditional
Level or Stories 1
Additional Building Above Grade, Below Grade
New Construction N
Schools
School District Fairfax County Public Schools
Others
Pets Allowed Y
HOA Fee Include Air Conditioning,Electricity,Heat,Pool(s),Reserve Funds,Snow Removal,Trash,Water,Management,Health Club,Ext Bldg Maint,Custodial Services Maintenance,Common Area Maintenance,A/C unit(s)
Senior Community No
Tax ID 0403 27010401
Ownership Condominium
Special Listing Condition Standard
Pets Allowed Case by Case Basis
Read Less Info
Want to know what your home might be worth? Contact us for a FREE valuation!

Our team is ready to help you sell your home for the highest possible price ASAP

Bought with Aryan Frizhandi • Long & Foster Real Estate, Inc.




