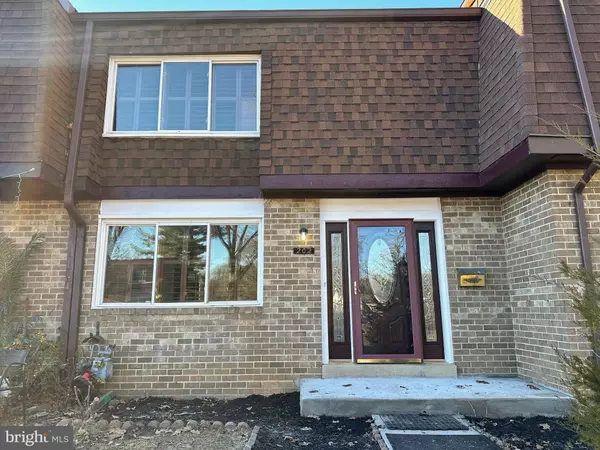For more information regarding the value of a property, please contact us for a free consultation.
Key Details
Sold Price $395,000
Property Type Condo
Sub Type Condo/Co-op
Listing Status Sold
Purchase Type For Sale
Square Footage 1,386 sqft
Price per Sqft $284
Subdivision Brighton East
MLS Listing ID MDMC2115108
Sold Date 02/01/24
Style Colonial
Bedrooms 3
Full Baths 2
Half Baths 1
Condo Fees $218/mo
HOA Y/N N
Abv Grd Liv Area 1,386
Originating Board BRIGHT
Year Built 1972
Annual Tax Amount $4,423
Tax Year 2023
Property Description
Welcome to this inviting three-level townhouse-style condo, where spacious living meets the charm of natural light cascading through large windows, enhancing the freshly painted walls that embrace the entire home. Step into the heart of the home – the kitchen – where new waterproof laminate flooring seamlessly meets a stunning granite countertop with new garbage disposal, making it a culinary haven for both functionality and style. On the upper level, you'll discover generously sized bedrooms adorned with ample closets and two full baths, offering both comfort and convenience.The newly carpeted basement is a versatile space, providing room for various activities and entertainment. A walkout patio, leading to the fenced backyard, creating a perfect outdoor oasis for gatherings, relaxation, and play. Situated just minutes away from schools and shops. Commuting is a breeze with easy access to I-270, MD-355, and a short drive to the Shady Grove Metro Station. This property isn't just a house; it's a home that seamlessly blends comfort, style, and practicality. Your next chapter awaits in this delightful dwelling. Schedule your visit and make this house your home today.
Location
State MD
County Montgomery
Zoning RPT
Rooms
Basement Fully Finished, Walkout Level
Interior
Interior Features Dining Area, Floor Plan - Open, Carpet, Wood Floors
Hot Water Natural Gas
Heating Forced Air, Central
Cooling Central A/C
Fireplace N
Heat Source Natural Gas
Laundry Basement
Exterior
Garage Spaces 2.0
Parking On Site 2
Amenities Available None
Water Access N
Accessibility None
Total Parking Spaces 2
Garage N
Building
Story 3
Foundation Permanent
Sewer Public Sewer
Water Public
Architectural Style Colonial
Level or Stories 3
Additional Building Above Grade, Below Grade
New Construction N
Schools
Elementary Schools Summit Hall
Middle Schools Lakelands Park
High Schools Gaithersburg
School District Montgomery County Public Schools
Others
Pets Allowed Y
HOA Fee Include Parking Fee,Common Area Maintenance
Senior Community No
Tax ID 160901529651
Ownership Condominium
Horse Property N
Special Listing Condition Probate Listing
Pets Allowed No Pet Restrictions
Read Less Info
Want to know what your home might be worth? Contact us for a FREE valuation!

Our team is ready to help you sell your home for the highest possible price ASAP

Bought with Jane Hernandez • Impact Real Estate, LLC




