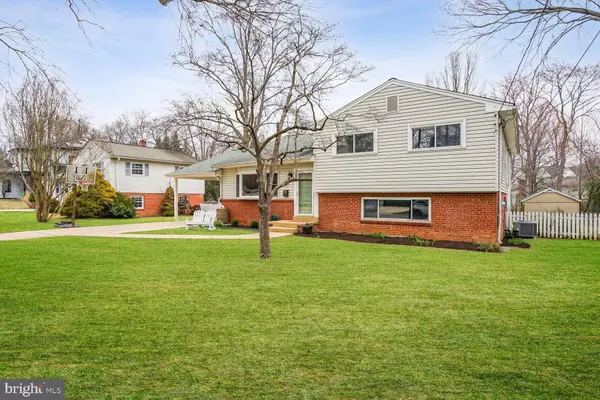For more information regarding the value of a property, please contact us for a free consultation.
Key Details
Sold Price $1,075,000
Property Type Single Family Home
Sub Type Detached
Listing Status Sold
Purchase Type For Sale
Square Footage 2,805 sqft
Price per Sqft $383
Subdivision Vienna Woods
MLS Listing ID VAFX2166746
Sold Date 03/26/24
Style Split Level
Bedrooms 4
Full Baths 3
HOA Y/N N
Abv Grd Liv Area 1,885
Originating Board BRIGHT
Year Built 1955
Annual Tax Amount $11,350
Tax Year 2023
Lot Size 0.331 Acres
Acres 0.33
Property Description
*Offer deadline is Monday 3/11 at 12:00 noon. Welcome to your dream home in the heart of Vienna! This stunning property offers the perfect blend of comfort and sophistication with its 4 bedrooms and 3 bathrooms, providing ample space for your family's needs.
Step inside and be captivated by the spaciousness and elegance of the large primary suite addition, providing a private oasis for relaxation. The expansive open gourmet kitchen and family room addition is a chef's delight, boasting modern appliances and a seamless flow that is ideal for entertaining guests or enjoying quality family time.
Situated on a generous and level lot, this home offers a backyard haven for outdoor activities and gatherings. The possibilities are endless for creating your own outdoor retreat or hosting events in this expansive space.
As an added bonus, the property comes with a transferable membership to the prestigious Vienna Woods Pool Club, providing exclusive access to a refreshing pool and recreational amenities.
Located in the desirable Madison High School district, this home is surrounded by top-notch educational facilities, making it an ideal choice for families seeking quality education for their children.
Don't miss the opportunity to make this house your home, where luxury, convenience, and community come together seamlessly. Schedule a viewing today and experience the epitome of suburban living in Vienna!
Location
State VA
County Fairfax
Zoning 904
Interior
Interior Features Breakfast Area, Dining Area, Floor Plan - Open, Floor Plan - Traditional, Kitchen - Eat-In, Kitchen - Gourmet, Kitchen - Island, Kitchen - Table Space, Laundry Chute, Wood Floors, Carpet
Hot Water Natural Gas
Heating Forced Air
Cooling Central A/C
Equipment Dishwasher, Disposal, Washer, Dryer, Refrigerator, Icemaker, Oven/Range - Gas
Fireplace N
Appliance Dishwasher, Disposal, Washer, Dryer, Refrigerator, Icemaker, Oven/Range - Gas
Heat Source Natural Gas
Exterior
Water Access N
Roof Type Asphalt
Accessibility None
Garage N
Building
Story 3
Foundation Block
Sewer Public Sewer
Water Public
Architectural Style Split Level
Level or Stories 3
Additional Building Above Grade, Below Grade
New Construction N
Schools
Elementary Schools Cunningham Park
Middle Schools Thoreau
High Schools Madison
School District Fairfax County Public Schools
Others
Senior Community No
Tax ID 0384 08 0908
Ownership Fee Simple
SqFt Source Assessor
Special Listing Condition Standard
Read Less Info
Want to know what your home might be worth? Contact us for a FREE valuation!

Our team is ready to help you sell your home for the highest possible price ASAP

Bought with Pauline K Knipe • Pearson Smith Realty, LLC




