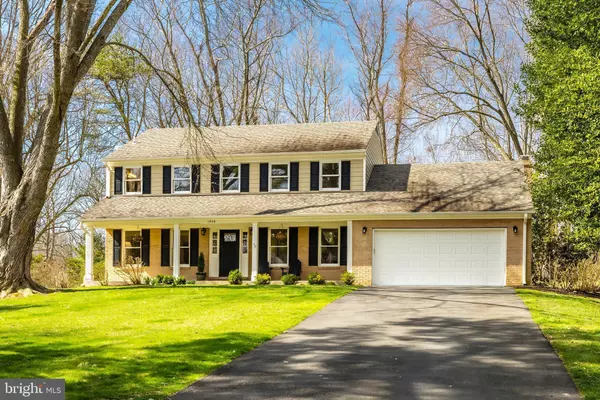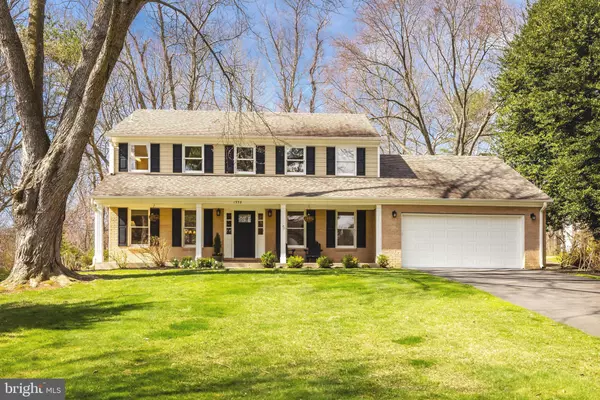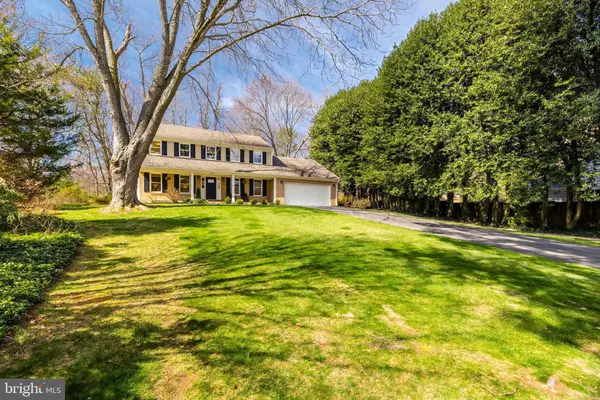For more information regarding the value of a property, please contact us for a free consultation.
Key Details
Sold Price $1,077,000
Property Type Single Family Home
Sub Type Detached
Listing Status Sold
Purchase Type For Sale
Square Footage 2,468 sqft
Price per Sqft $436
Subdivision Reston
MLS Listing ID VAFX2157230
Sold Date 04/03/24
Style Colonial
Bedrooms 4
Full Baths 2
Half Baths 1
HOA Fees $68/ann
HOA Y/N Y
Abv Grd Liv Area 2,468
Originating Board BRIGHT
Year Built 1979
Annual Tax Amount $10,313
Tax Year 2023
Lot Size 0.545 Acres
Acres 0.55
Property Description
Stunning 4 bedroom, 2.5 bath, 2 car garage on a gorgeous 0.54-acre cul-de-sac lot with mature trees and a private backyard! Step into the expansive backyard and take in the panoramic view of the picturesque Reston National Golf Course. Plus, enjoy the convenience of being just moments away from the Wiehle Reston-East Metro. This home has curb appeal galore with a big front yard, a long driveway and 2,468 tax square feet of comfortable living space on the main and upper levels. Inside you’ll find a freshly painted interior, new hardwood floors throughout the main level, new attractive carpeting on the upper level and a squeaky clean epoxy-coated garage floor. The spacious inviting covered front porch leads to a welcoming foyer flanked by an office and large living room. The kitchen boasts granite counters, a pantry, and all new stainless-steel appliances. The light-filled family room features a wood-burning fireplace, exposed beams, and built-in shelving. Outside, just off the family room, the large private backyard offers a stone patio and ample open yard to enjoy the outdoors. The full-size clothes washer and dryer are conveniently located on the main level. Upstairs, the primary bedroom suite includes two closets, a new ceiling fan and an expansive two-sink vanity with extra storage and a custom shower with bench seat. Three additional upper-level good-sized bedrooms and another full bathroom ensure ample space for everyone. The unfinished full lower level presents an opportunity to add more square footage and includes a full bath rough-in. With a location just 0.3 miles from the Wiehle Reston-East Metro Station and with easy access to the Dulles Toll Road and Reston Town Center, this home combines convenience with tranquility. Rarely does a home backing to a golf course and this close to a metro come on the market. This home is also part of the Reston Association, a vibrant community that offers an array of amenities. These include multiple lakes, miles of trails, pools, tennis and pickleball courts, and playgrounds. This diverse range of recreational facilities provides residents with many opportunities for outdoor activities and leisure. Don't miss the chance to make this serene setting your home! Open House cancelled as seller ratified contract.
Location
State VA
County Fairfax
Zoning 370
Rooms
Basement Full, Interior Access, Unfinished, Rough Bath Plumb
Interior
Interior Features Carpet, Ceiling Fan(s), Family Room Off Kitchen, Floor Plan - Traditional, Formal/Separate Dining Room, Recessed Lighting, Wood Floors, Kitchen - Galley, Pantry, Primary Bath(s)
Hot Water Electric
Heating Heat Pump(s)
Cooling Central A/C
Flooring Hardwood, Carpet
Fireplaces Number 1
Fireplaces Type Wood
Equipment Built-In Microwave, Dishwasher, Disposal, Oven/Range - Electric, Washer, Water Heater, Dryer, ENERGY STAR Refrigerator, Energy Efficient Appliances
Furnishings No
Fireplace Y
Window Features Bay/Bow,Double Hung
Appliance Built-In Microwave, Dishwasher, Disposal, Oven/Range - Electric, Washer, Water Heater, Dryer, ENERGY STAR Refrigerator, Energy Efficient Appliances
Heat Source Electric
Laundry Main Floor, Has Laundry, Dryer In Unit, Washer In Unit
Exterior
Exterior Feature Patio(s)
Parking Features Inside Access, Garage - Front Entry
Garage Spaces 2.0
Water Access N
View Golf Course, Trees/Woods
Roof Type Architectural Shingle
Accessibility Other
Porch Patio(s)
Attached Garage 2
Total Parking Spaces 2
Garage Y
Building
Story 3
Foundation Slab
Sewer Public Sewer
Water Public
Architectural Style Colonial
Level or Stories 3
Additional Building Above Grade, Below Grade
New Construction N
Schools
Elementary Schools Sunrise Valley
Middle Schools Hughes
High Schools South Lakes
School District Fairfax County Public Schools
Others
Senior Community No
Tax ID 0262 09140007
Ownership Fee Simple
SqFt Source Assessor
Horse Property N
Special Listing Condition Standard
Read Less Info
Want to know what your home might be worth? Contact us for a FREE valuation!

Our team is ready to help you sell your home for the highest possible price ASAP

Bought with Jeffrey LaFleur • Modern Jones, LLC




