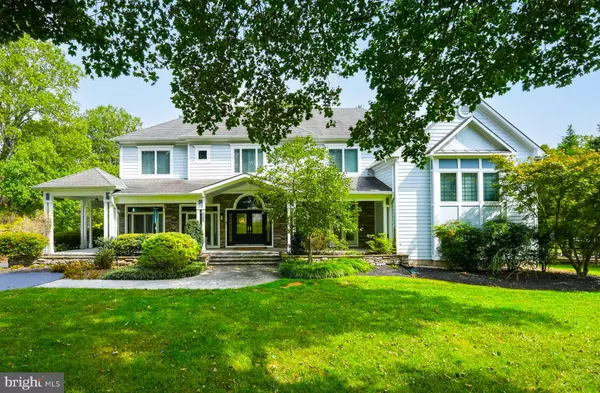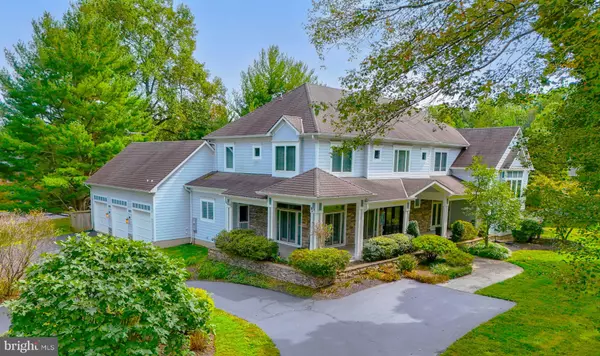For more information regarding the value of a property, please contact us for a free consultation.
Key Details
Sold Price $1,657,000
Property Type Single Family Home
Sub Type Detached
Listing Status Sold
Purchase Type For Sale
Square Footage 6,304 sqft
Price per Sqft $262
Subdivision Mantua
MLS Listing ID VAFX2165766
Sold Date 04/04/24
Style Craftsman
Bedrooms 6
Full Baths 5
HOA Y/N N
Abv Grd Liv Area 4,904
Originating Board BRIGHT
Year Built 2000
Annual Tax Amount $16,615
Tax Year 2023
Lot Size 0.945 Acres
Acres 0.95
Property Description
Situated on a large 0.95 acre lot just outside the Beltway in Mantua, this luxury custom home was built by a builder for his own family in the year 2000. Approximately 6,300 finished square feet. 6/7 Bedrooms, 5 Full Baths, 3 Car side loading Garage. The wrap around front porch and handsome front door welcome you as you enter the home. Natural light fills the home from the multiple glass doors on the main level and large picture windows in family room. Open floor plan and AMAZING eat in Kitchen recently remodeled with expansive Quartz island and countertop. Wolf Range, Subzero Frig, 2 Dishwashers. 2 story family room with stacked stone fireplace is open to kitchen area. Laundry room / mud room on main level off garage. Banquet size dining room. Main floor office (could also serve as an additional bedroom with it's adjacent full bath). Take a few steps down to large walk out rec room. Exquisite primary suite with walk in closet, fireplace and large bathroom with separate shower and tub. Balcony off bedroom overlooks back yard. 3/4 additional bedrooms and 2 Jack and Jill full baths on this level plus a reading/loft area nook overlooking family room. Upper level rooms are all fitted with custom wood shutters. (Currently 2 bedrooms on upper level have been made into one huge room but could create a 7th extra bedroom in this space). Lowest level rec room/game room and exercise area were finished in last 2 years. Separate in-law/au pair suite and kitchenette, living area, with exterior entrance on lower level. Additional room: artist's studio. Lots of storage space and closets as well as in attic over garage. Peaceful setting, beautiful private yard. A shed and vegetable garden area are on the side of the lot. 2 zones of HVAC - one replaced 2023, and the other in approx. 2019. Woodson HS.
Location
State VA
County Fairfax
Zoning 110
Direction West
Rooms
Other Rooms Living Room, Dining Room, Primary Bedroom, Bedroom 2, Bedroom 3, Bedroom 4, Bedroom 5, Kitchen, Foyer, Breakfast Room, Exercise Room, In-Law/auPair/Suite, Laundry, Recreation Room, Bathroom 2, Bathroom 3, Primary Bathroom, Full Bath
Basement Outside Entrance, Side Entrance, Connecting Stairway, Full, Walkout Stairs
Main Level Bedrooms 1
Interior
Interior Features Breakfast Area, Dining Area, Built-Ins, Window Treatments, Entry Level Bedroom, Upgraded Countertops, Primary Bath(s), Wood Floors, WhirlPool/HotTub
Hot Water Tankless, Instant Hot Water
Heating Forced Air
Cooling Central A/C
Flooring Hardwood, Carpet
Fireplaces Number 2
Equipment Dishwasher, Disposal, Dryer, Dryer - Front Loading, Extra Refrigerator/Freezer, Humidifier, Icemaker, Microwave, Oven/Range - Gas, Range Hood, Refrigerator, Six Burner Stove, Stove, Washer - Front Loading
Fireplace Y
Appliance Dishwasher, Disposal, Dryer, Dryer - Front Loading, Extra Refrigerator/Freezer, Humidifier, Icemaker, Microwave, Oven/Range - Gas, Range Hood, Refrigerator, Six Burner Stove, Stove, Washer - Front Loading
Heat Source Natural Gas
Laundry Main Floor
Exterior
Exterior Feature Deck(s), Porch(es), Balcony
Parking Features Garage - Side Entry
Garage Spaces 3.0
Water Access N
Accessibility Level Entry - Main
Porch Deck(s), Porch(es), Balcony
Attached Garage 3
Total Parking Spaces 3
Garage Y
Building
Story 5
Foundation Concrete Perimeter
Sewer Public Sewer
Water Public
Architectural Style Craftsman
Level or Stories 5
Additional Building Above Grade, Below Grade
New Construction N
Schools
Elementary Schools Mantua
Middle Schools Frost
High Schools Woodson
School District Fairfax County Public Schools
Others
Senior Community No
Tax ID 0584 09 0027B
Ownership Fee Simple
SqFt Source Assessor
Special Listing Condition Standard
Read Less Info
Want to know what your home might be worth? Contact us for a FREE valuation!

Our team is ready to help you sell your home for the highest possible price ASAP

Bought with Jonathan Hurley • Samson Properties




