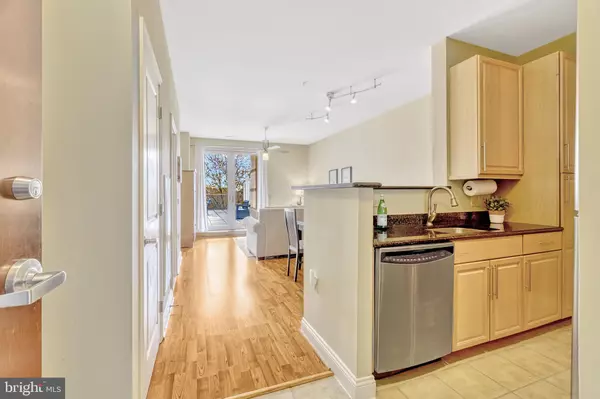For more information regarding the value of a property, please contact us for a free consultation.
Key Details
Sold Price $317,000
Property Type Condo
Sub Type Condo/Co-op
Listing Status Sold
Purchase Type For Sale
Square Footage 664 sqft
Price per Sqft $477
Subdivision Mercer
MLS Listing ID VAFX2172406
Sold Date 04/29/24
Style Colonial
Bedrooms 1
Full Baths 1
Condo Fees $518/mo
HOA Fees $68/ann
HOA Y/N Y
Abv Grd Liv Area 664
Originating Board BRIGHT
Year Built 2006
Annual Tax Amount $2,889
Tax Year 2023
Property Description
Captivating One-Level Condo with Massive and Super-Rare Entertainer's Patio! Located in the amenity rich building, The Mercer, this 1BR/1BA property combines comfort and design to seamlessly create an upscale lifestyle. Lovingly maintained, the interior features an open floor plan, soft natural light, beautiful floors, and an upgraded kitchen with stainless-steel appliances, granite counters, gas range, and a passthrough window to the dining area. French doors in the living room lead to a vast dream private patio with planting beds and tons of room for entertaining. Relaxation is easy in the sizable bedroom, which has a walk-in closet, soft carpet, patio door, and an attached full bathroom boasting a shower/tub combo, storage vanity, and hallway access. Live the good life at The Mercer with desirable amenities, such as a community clubhouse, state-of-the-art fitness center, concierge, outdoor swimming pool, and an expansive sundeck. Other features: in-unit laundry, garage parking space, minutes to Reston Town Center and Metro and more! Come see to experience urban living at its finest!
Location
State VA
County Fairfax
Zoning 372
Rooms
Main Level Bedrooms 1
Interior
Hot Water Natural Gas
Heating Central
Cooling Central A/C
Fireplace N
Heat Source Natural Gas
Laundry Has Laundry, Washer In Unit, Dryer In Unit
Exterior
Parking Features Basement Garage
Garage Spaces 1.0
Amenities Available Club House, Concierge, Exercise Room, Extra Storage, Fitness Center, Party Room, Pool - Outdoor
Water Access N
Accessibility Elevator, 2+ Access Exits
Total Parking Spaces 1
Garage Y
Building
Story 1
Unit Features Mid-Rise 5 - 8 Floors
Sewer Public Sewer
Water Public
Architectural Style Colonial
Level or Stories 1
Additional Building Above Grade, Below Grade
New Construction N
Schools
Elementary Schools Terraset
Middle Schools Hughes
High Schools South Lakes
School District Fairfax County Public Schools
Others
Pets Allowed Y
HOA Fee Include Common Area Maintenance,Insurance,Lawn Maintenance,Management,Pool(s),Reserve Funds,Road Maintenance,Sewer,Snow Removal,Trash,Water
Senior Community No
Tax ID 0174 32 0109
Ownership Condominium
Acceptable Financing Cash, Conventional, VA
Listing Terms Cash, Conventional, VA
Financing Cash,Conventional,VA
Special Listing Condition Standard
Pets Allowed Cats OK, Dogs OK
Read Less Info
Want to know what your home might be worth? Contact us for a FREE valuation!

Our team is ready to help you sell your home for the highest possible price ASAP

Bought with Laurie Perl • RE/MAX Allegiance




