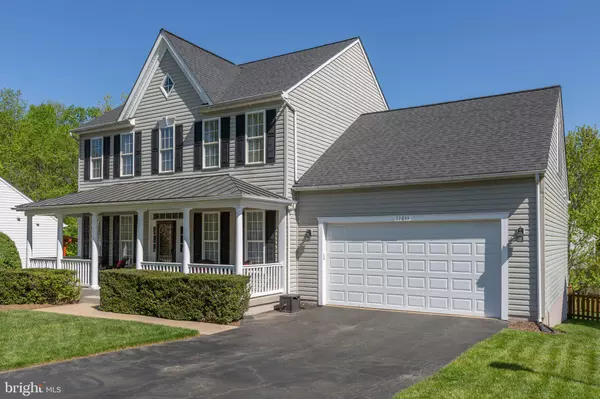For more information regarding the value of a property, please contact us for a free consultation.
Key Details
Sold Price $565,000
Property Type Single Family Home
Sub Type Detached
Listing Status Sold
Purchase Type For Sale
Square Footage 3,246 sqft
Price per Sqft $174
Subdivision Salem Fields
MLS Listing ID VASP2024214
Sold Date 06/14/24
Style Colonial
Bedrooms 4
Full Baths 2
Half Baths 1
HOA Fees $76/mo
HOA Y/N Y
Abv Grd Liv Area 2,766
Originating Board BRIGHT
Year Built 2000
Annual Tax Amount $2,815
Tax Year 2022
Lot Size 10,319 Sqft
Acres 0.24
Property Description
Welcome to your dream colonial home nestled in the highly sought-after Brookfield at Salem Fields community. This meticulously maintained residence boasts a charming extended front porch, offering the perfect spot to relax and enjoy the neighborhood ambiance.
As you step inside, you're greeted by a center foyer adorned with gleaming hardwood floors, setting the tone for the elegance that awaits. To the left, a conveniently located home office provides the ideal space for productivity, while to the right, you will find a formal dining room to host memorable gatherings with loved ones.
Prepare to be amazed by the updated kitchen, featuring exquisite tile backsplash, stainless steel appliances, a built in wine rack, and a breakfast area that seamlessly flows into a delightful three-season sunroom and expansive deck. The heart of the home, the family room, exudes warmth and coziness with its gas fireplace and inviting slate hearth, creating the perfect setting for relaxation or entertainment.
Venture upstairs to discover four generously sized bedrooms. Note the charming window seat overlooking the front lawn at the top of the stairs, in between the two front bedrooms. The luxurious primary suite features a cathedral ceiling, hardwood floors, two roomy walk-in closets and a spacious bathroom with upscale luxury vinyl plank flooring, soaking tub, separate vanities, shower, and sunny windows. A separate laundry room with newly added LVP flooring adds convenience to daily living. The upper level hall bath has a new Carrara Marble vanity in addition to the upgraded LVP flooring. Rounding out the upstairs you'll find, two additional bedrooms with hardwood floors offering refinement and elegance for family and guests as well as a fourth bedroom, located over the garage, that presents endless possibilities as a recreational or game room.
The basement of this remarkable home offers even more space to stretch out. Featuring a versatile recreation room, a storage room, and a utility room. Rough-in plumbing is in place if you have plans to add a third full bathroom in the future. Step outside to the expansive fenced backyard, complete with a six-zone irrigation system for your convenience, offering the perfect setting for outdoor gatherings or simply enjoying the tranquility of nature. Plenty of storage room is located under the second story deck and tucked behind lattice work.
With dual-zone heat pump and gas HVAC systems in place, comfort is ensured throughout the year, no matter the season. A comprehensive list of home improvements and enhancements is available for your review, highlighting the care and attention to detail that has been invested in this exceptional property. 2021 updates include roof replacement (including a new metal roof on the front porch), water heater, LVP flooring in bath, hall bath, laundry room and lower level Rec Room, plus 2019 kitchen remodel, 2012 heat pump and condensing unit installed, and 2006 three season room addition plus large deck and vinyl railings.
Don't miss the opportunity to make this stunning colonial home your own and experience the epitome of comfort, style, and luxury living in the esteemed Brookfield at Salem Fields community. Schedule your private tour today and prepare to be captivated!
Location
State VA
County Spotsylvania
Zoning P3*
Rooms
Other Rooms Living Room, Dining Room, Primary Bedroom, Bedroom 2, Bedroom 3, Bedroom 4, Kitchen, Family Room, Foyer, Breakfast Room, Sun/Florida Room, Laundry, Recreation Room, Storage Room, Utility Room, Primary Bathroom, Full Bath, Half Bath
Basement Walkout Level, Rough Bath Plumb, Partially Finished
Interior
Interior Features Attic, Breakfast Area, Ceiling Fan(s), Chair Railings, Crown Moldings, Family Room Off Kitchen, Floor Plan - Traditional, Formal/Separate Dining Room, Pantry, Primary Bath(s), Recessed Lighting, Soaking Tub, Sprinkler System, Stall Shower, Tub Shower, Upgraded Countertops, Walk-in Closet(s), Wood Floors
Hot Water Natural Gas
Heating Heat Pump(s), Forced Air, Zoned
Cooling Central A/C, Zoned
Flooring Wood, Luxury Vinyl Plank
Fireplaces Number 1
Fireplaces Type Brick, Gas/Propane, Mantel(s)
Equipment Built-In Microwave, Dishwasher, Disposal, Exhaust Fan, Icemaker, Refrigerator, Stainless Steel Appliances, Water Heater
Fireplace Y
Window Features Transom,Screens
Appliance Built-In Microwave, Dishwasher, Disposal, Exhaust Fan, Icemaker, Refrigerator, Stainless Steel Appliances, Water Heater
Heat Source Electric, Natural Gas
Laundry Upper Floor
Exterior
Exterior Feature Porch(es), Deck(s)
Parking Features Garage - Front Entry, Garage Door Opener, Inside Access
Garage Spaces 2.0
Fence Rear
Amenities Available Pool - Outdoor, Swimming Pool, Community Center, Tennis Courts, Tot Lots/Playground, Jog/Walk Path, Club House, Common Grounds, Meeting Room
Water Access N
Roof Type Asphalt,Metal
Accessibility None
Porch Porch(es), Deck(s)
Attached Garage 2
Total Parking Spaces 2
Garage Y
Building
Lot Description Backs to Trees, Front Yard, Landscaping, Premium, Rear Yard
Story 3
Foundation Permanent, Concrete Perimeter, Slab
Sewer Public Sewer
Water Public
Architectural Style Colonial
Level or Stories 3
Additional Building Above Grade, Below Grade
Structure Type 9'+ Ceilings,Tray Ceilings,Vaulted Ceilings
New Construction N
Schools
Elementary Schools Smith Station
Middle Schools Freedom
High Schools Chancellor
School District Spotsylvania County Public Schools
Others
HOA Fee Include Trash
Senior Community No
Tax ID 22T10-169-
Ownership Fee Simple
SqFt Source Assessor
Acceptable Financing FHA, Conventional, Cash, VA
Horse Property N
Listing Terms FHA, Conventional, Cash, VA
Financing FHA,Conventional,Cash,VA
Special Listing Condition Standard
Read Less Info
Want to know what your home might be worth? Contact us for a FREE valuation!

Our team is ready to help you sell your home for the highest possible price ASAP

Bought with Jennifer M Cook • Nest Realty Fredericksburg




