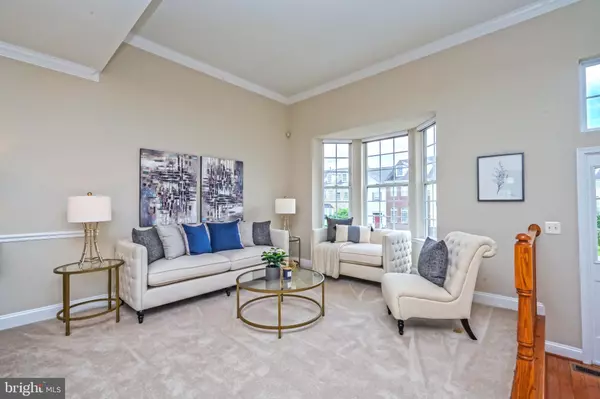For more information regarding the value of a property, please contact us for a free consultation.
Key Details
Sold Price $610,000
Property Type Townhouse
Sub Type Interior Row/Townhouse
Listing Status Sold
Purchase Type For Sale
Square Footage 2,548 sqft
Price per Sqft $239
Subdivision Tavistock Farms
MLS Listing ID VALO2070720
Sold Date 07/02/24
Style Colonial
Bedrooms 3
Full Baths 2
Half Baths 2
HOA Fees $113/mo
HOA Y/N Y
Abv Grd Liv Area 2,548
Originating Board BRIGHT
Year Built 2001
Annual Tax Amount $5,689
Tax Year 2023
Lot Size 2,178 Sqft
Acres 0.05
Property Description
Welcome to the desired Tavistock Farms Community, where this inviting Baxter Model brick front home awaits. With over 2,548 SQFT spread across three levels, this residence offers ample space and comfort. It features 3 bedrooms, 2 full bathrooms, and 2 half bathrooms, perfectly designed for modern living. As you ascend the front steps, presents with freshly painted black iron railings, you're welcomed by a front door with sidelites and an oversized transom window. Gleaming hardwood floors greet you in the foyer, extending into the powder room, while the entire home boasts fresh paint and new carpeting throughout. The formal living room impresses with its extended height ceilings and a charming bowed bay window. Adjacent, the formal dining room is adorned with crown molding and chair rail moldings, perfect for hosting dinners with family & friends. The kitchen is a chef’s delight, featuring oak cabinetry, granite countertops, tile flooring, black GE appliances, and a pantry. The oversized center island with breakfast bar seating seamlessly connects to the open family room and breakfast area, where a glass door beckons for a future deck addition. Upstairs, the upgrades continue with fresh paint and new carpeting. Double doors open to the expansive primary suite, showcasing cathedral ceilings and two walk-in closets. The primary bath offers a double oak vanity, cultured marble countertops, a soaking tub, a separate shower, and pristine white tile. Bedrooms 2 and 3, featuring chair rail molding, share a well appointed hall bath with an oak vanity, cultured marble countertops, and a white tile shower/tub combo. The sunlit walkout level recreation room is an entertainer’s dream, complete with a gas fireplace, a glass door leading to the rear yard, a powder room, a laundry/utility room, and access to the garage. Residents of this sought-after community enjoy a variety of amenities, including a pool, clubhouse, tennis/pickleball courts, two playgrounds, a pond, and walking trails. Conveniently located near Leesburg Outlet Malls, Wegmans, the Village of Leesburg, the expansive W&OD jogging/biking trails, and major commuter routes (Dulles Toll Road, and Rte 7 & 15), this home offers both comfort and accessibility. Experience the charm and convenience of living in the Tavistock Farms Community.
Location
State VA
County Loudoun
Zoning LB:PRN
Direction South
Rooms
Other Rooms Living Room, Dining Room, Primary Bedroom, Bedroom 2, Bedroom 3, Kitchen, Family Room, Foyer, Breakfast Room, Laundry, Recreation Room, Primary Bathroom, Full Bath, Half Bath
Basement Walkout Level, Fully Finished, Garage Access, Front Entrance, Interior Access, Outside Entrance, Rear Entrance, Windows
Interior
Interior Features Breakfast Area, Carpet, Ceiling Fan(s), Chair Railings, Family Room Off Kitchen, Floor Plan - Open, Kitchen - Island, Pantry, Recessed Lighting, Stall Shower, Tub Shower, Upgraded Countertops, Walk-in Closet(s), Soaking Tub
Hot Water Natural Gas
Heating Forced Air
Cooling Central A/C, Ceiling Fan(s)
Flooring Carpet, Hardwood, Ceramic Tile, Concrete
Fireplaces Number 1
Fireplaces Type Gas/Propane
Equipment Cooktop, Dishwasher, Disposal, Dryer, Oven - Wall, Oven - Double, Refrigerator, Washer, Water Heater
Furnishings No
Fireplace Y
Window Features Bay/Bow
Appliance Cooktop, Dishwasher, Disposal, Dryer, Oven - Wall, Oven - Double, Refrigerator, Washer, Water Heater
Heat Source Natural Gas
Laundry Washer In Unit, Dryer In Unit, Has Laundry, Lower Floor
Exterior
Parking Features Garage - Front Entry, Inside Access
Garage Spaces 2.0
Fence Partially, Wood
Amenities Available Club House, Common Grounds, Jog/Walk Path, Pool - Outdoor, Swimming Pool, Tennis Courts, Tot Lots/Playground
Water Access N
Accessibility None
Attached Garage 1
Total Parking Spaces 2
Garage Y
Building
Lot Description Backs - Open Common Area, Front Yard, Rear Yard
Story 3
Foundation Slab
Sewer Public Sewer
Water Public
Architectural Style Colonial
Level or Stories 3
Additional Building Above Grade, Below Grade
Structure Type 9'+ Ceilings,Cathedral Ceilings
New Construction N
Schools
Elementary Schools Cool Spring
Middle Schools Harper Park
High Schools Heritage
School District Loudoun County Public Schools
Others
HOA Fee Include Common Area Maintenance,Pool(s),Reserve Funds,Trash,Management
Senior Community No
Tax ID 190178579000
Ownership Fee Simple
SqFt Source Assessor
Security Features Electric Alarm,Smoke Detector
Horse Property N
Special Listing Condition Standard
Read Less Info
Want to know what your home might be worth? Contact us for a FREE valuation!

Our team is ready to help you sell your home for the highest possible price ASAP

Bought with Wassim Ghobrial • Impact Real Estate, LLC




