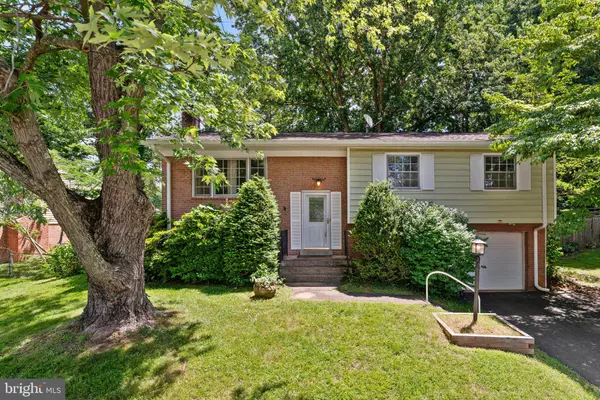For more information regarding the value of a property, please contact us for a free consultation.
Key Details
Sold Price $477,500
Property Type Single Family Home
Sub Type Detached
Listing Status Sold
Purchase Type For Sale
Square Footage 1,718 sqft
Price per Sqft $277
Subdivision Dale City
MLS Listing ID VAPW2072994
Sold Date 07/11/24
Style Split Level
Bedrooms 4
Full Baths 3
HOA Y/N N
Abv Grd Liv Area 1,190
Originating Board BRIGHT
Year Built 1974
Annual Tax Amount $4,452
Tax Year 2023
Lot Size 8,995 Sqft
Acres 0.21
Property Description
This charming split foyer home offers ample space with 4 bedrooms and 3 full bathrooms, providing versatility and comfort for you and your family.
Step into the inviting living spaces filled with natural light, perfect for relaxation or entertaining guests. The attached deck overlooks a generous backyard, offering an ideal setting for outdoor gatherings and enjoying the fresh air.
Conveniently located near commuter routes and family-friendly amenities, this home ensures easy access to everything you need. From shopping and dining to parks and schools, everything is within reach, making it an ideal setting for families and commuters alike.
Location
State VA
County Prince William
Zoning RPC
Rooms
Basement Fully Finished
Main Level Bedrooms 3
Interior
Interior Features Carpet, Ceiling Fan(s)
Hot Water Natural Gas
Heating Heat Pump(s)
Cooling Ceiling Fan(s), Central A/C
Fireplaces Number 1
Fireplaces Type Gas/Propane
Equipment Dishwasher, Washer, Dryer, Microwave, Oven/Range - Electric
Fireplace Y
Appliance Dishwasher, Washer, Dryer, Microwave, Oven/Range - Electric
Heat Source Natural Gas
Exterior
Parking Features Garage - Front Entry
Garage Spaces 3.0
Fence Chain Link
Water Access N
Accessibility None
Attached Garage 1
Total Parking Spaces 3
Garage Y
Building
Story 2
Foundation Concrete Perimeter
Sewer Public Sewer
Water Public
Architectural Style Split Level
Level or Stories 2
Additional Building Above Grade, Below Grade
New Construction N
Schools
Elementary Schools Enterprise
Middle Schools Beville
High Schools Hylton
School District Prince William County Public Schools
Others
Senior Community No
Tax ID 8192-04-5612
Ownership Fee Simple
SqFt Source Assessor
Acceptable Financing Conventional
Listing Terms Conventional
Financing Conventional
Special Listing Condition Standard
Read Less Info
Want to know what your home might be worth? Contact us for a FREE valuation!

Our team is ready to help you sell your home for the highest possible price ASAP

Bought with Gary Allan Feth • KW United




