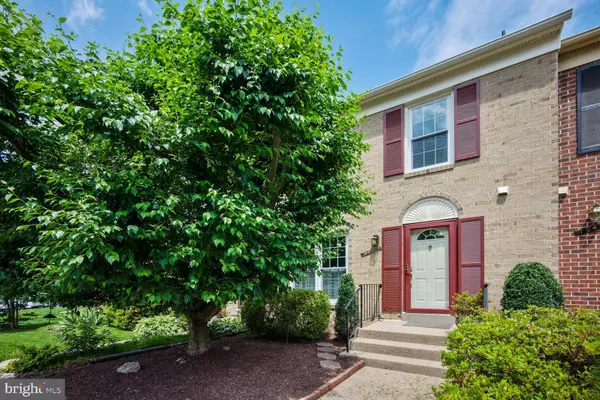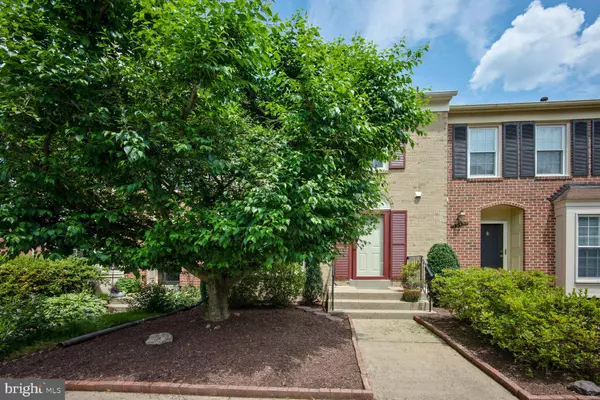For more information regarding the value of a property, please contact us for a free consultation.
Key Details
Sold Price $628,000
Property Type Townhouse
Sub Type Interior Row/Townhouse
Listing Status Sold
Purchase Type For Sale
Square Footage 1,759 sqft
Price per Sqft $357
Subdivision Kings Park West
MLS Listing ID VAFX2185440
Sold Date 07/22/24
Style Colonial
Bedrooms 3
Full Baths 2
Half Baths 2
HOA Fees $146/qua
HOA Y/N Y
Abv Grd Liv Area 1,360
Originating Board BRIGHT
Year Built 1984
Annual Tax Amount $5,915
Tax Year 2023
Lot Size 1,500 Sqft
Acres 0.03
Property Description
Welcome to 10441 Malone Court, a charming townhouse nestled in a serene enclave in Fairfax, VA. This beautifully updated home is freshly painted from top to bottom (June 2024), ensuring a pristine and inviting atmosphere from the moment you step inside. Recent updates include a new roof and gutters (2022), inspected, resealed, and painted furnace chimney and flues (2022), and energy-efficient windows and sliding glass door (2011). The interior and exterior were professionally cleaned in June 2024, and new carpets were installed on the stairs and upstairs hallway the same month. Luxury laminate floors grace all three bedrooms (2016), while the basement boasts water-resistant luxury vinyl plank (LVP) flooring (2016).
The kitchen is a chef's dream with new stainless steel Frigidaire gas range (June 2024), complemented by stainless steel appliances and granite countertops. A Provia steel entry door and storm door (2012) enhance both security and curb appeal. The home features a newly installed fence (2019) and a power-washed patio, front stoop, and walkway with fresh mulch (June 2024). Recessed lighting is found in nearly every room, providing a warm, welcoming glow throughout the house.
Outdoor living is a delight with a beautifully landscaped front yard featuring a Japanese Snowbell Tree and a brick back patio perfect for planting flowers. The home offers ample natural light, even in the basement, and a brick fireplace for cozy winter nights. Convenience is key with bathrooms on every level and ample storage, including three distinct storage areas in the basement. Two assigned parking spaces directly in front of the home and adjacent visitor spots ensure parking is never an issue.
The neighborhood is a tranquil haven with wooded paths and a private community pool featuring a diving board, swim lanes, and basketball hoops. The area exudes a true community feel, offering plenty of open space for pets and a modern playground with a basketball court. Community events such as Memorial Day BBQ, "Sundaes on Sundays," July 4th BBQ, Labor Day BBQ, Christmas Tree Lighting Party, and Easter Egg Hunt foster a strong sense of belonging. The neighborhood feeds into Robinson Secondary School.
Location is paramount, and 10441 Malone Court excels with easy access to major highways, including 123, Braddock Road, Route 50, Little River Turnpike, Fairfax County Parkway, I-495, and I-66. The VRE is just 2 minutes away, and Old Town Fairfax is a quick 5-minute drive. Grocery stores like Giant, Safeway, and Trader Joe's are conveniently close, as are Fair City Mall, Fair Oaks Mall, and Fairfax Corner Shops. Target, Walmart, and three nearby movie theaters offer additional shopping and entertainment options. George Mason University is walkable, and multiple Fairfax County Parks, Burke Lake Park and Fountainhead Park, are just a short drive away.
The Homeowner’s Association fee of $440 per quarter ($146.67 per month) includes access to the community pool, playground, basketball court, trash and recycling pickup, snow removal, common area landscaping, and two designated parking spaces.
Don't miss the opportunity to own this exceptional townhouse that perfectly blends comfort, convenience, and community. Schedule a tour today and discover the wonderful lifestyle awaiting you at 10441 Malone Court.
Location
State VA
County Fairfax
Zoning 180
Rooms
Other Rooms Living Room, Dining Room, Primary Bedroom, Bedroom 2, Bedroom 3, Kitchen, Family Room, Foyer, Laundry, Storage Room, Primary Bathroom, Full Bath, Half Bath
Basement Rear Entrance, Walkout Level, Connecting Stairway, Daylight, Full, Full, Heated, Improved, Interior Access, Outside Entrance
Interior
Interior Features Dining Area, Wood Floors, Floor Plan - Traditional, Attic, Carpet, Floor Plan - Open, Formal/Separate Dining Room, Primary Bath(s), Recessed Lighting, Tub Shower, Upgraded Countertops
Hot Water Natural Gas
Heating Central
Cooling Central A/C
Flooring Hardwood, Luxury Vinyl Plank, Laminated, Carpet, Ceramic Tile
Fireplaces Number 1
Fireplaces Type Mantel(s), Screen, Brick, Wood
Equipment Dishwasher, Disposal, Dryer, Refrigerator, Washer, Dryer - Front Loading, Oven/Range - Gas, Range Hood, Stainless Steel Appliances
Furnishings No
Fireplace Y
Appliance Dishwasher, Disposal, Dryer, Refrigerator, Washer, Dryer - Front Loading, Oven/Range - Gas, Range Hood, Stainless Steel Appliances
Heat Source Natural Gas
Laundry Has Laundry, Washer In Unit, Dryer In Unit, Lower Floor
Exterior
Exterior Feature Patio(s), Brick
Garage Spaces 2.0
Parking On Site 2
Fence Rear, Fully, Privacy, Wood
Amenities Available Common Grounds, Jog/Walk Path, Pool - Outdoor, Tot Lots/Playground, Basketball Courts, Reserved/Assigned Parking, Swimming Pool
Water Access N
Roof Type Architectural Shingle
Accessibility None
Porch Patio(s), Brick
Total Parking Spaces 2
Garage N
Building
Story 3
Foundation Other
Sewer Public Sewer
Water Public
Architectural Style Colonial
Level or Stories 3
Additional Building Above Grade, Below Grade
New Construction N
Schools
School District Fairfax County Public Schools
Others
Pets Allowed Y
HOA Fee Include Management,Reserve Funds,Snow Removal,Trash,Common Area Maintenance,Pool(s)
Senior Community No
Tax ID 0682 05 2067
Ownership Fee Simple
SqFt Source Assessor
Acceptable Financing Cash, Conventional, FHA, VA
Listing Terms Cash, Conventional, FHA, VA
Financing Cash,Conventional,FHA,VA
Special Listing Condition Standard
Pets Allowed Dogs OK, Cats OK
Read Less Info
Want to know what your home might be worth? Contact us for a FREE valuation!

Our team is ready to help you sell your home for the highest possible price ASAP

Bought with Raekwon Smith • KW United




