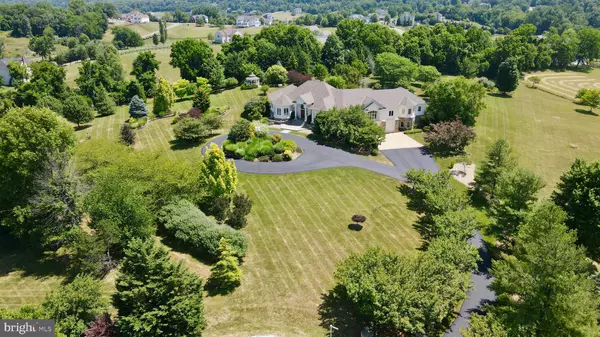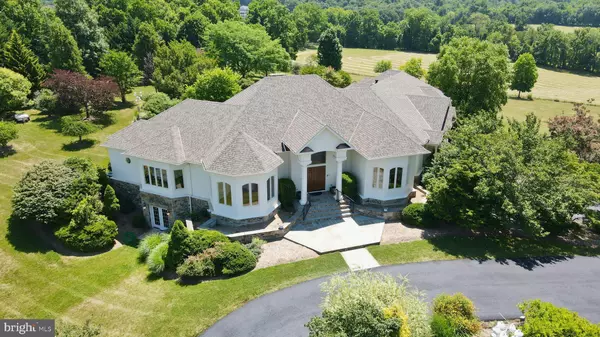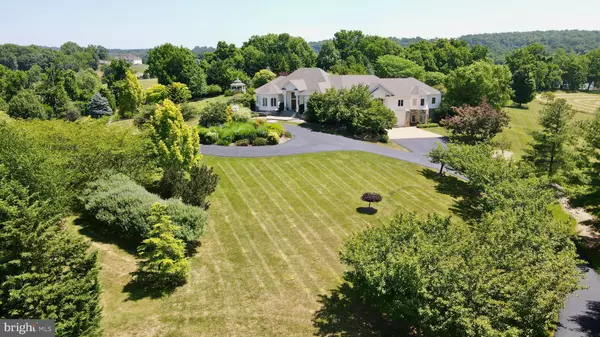For more information regarding the value of a property, please contact us for a free consultation.
Key Details
Sold Price $1,616,361
Property Type Single Family Home
Sub Type Detached
Listing Status Sold
Purchase Type For Sale
Square Footage 6,020 sqft
Price per Sqft $268
Subdivision Waterford Heights
MLS Listing ID VALO2074246
Sold Date 07/23/24
Style Contemporary
Bedrooms 5
Full Baths 5
Half Baths 1
HOA Fees $62/ann
HOA Y/N Y
Abv Grd Liv Area 4,550
Originating Board BRIGHT
Year Built 1996
Annual Tax Amount $12,472
Tax Year 2024
Lot Size 5.240 Acres
Acres 5.24
Property Description
The street name that matches the property! Welcome to 15200 HIGHVIEW Court in scenic Waterford, Virginia. To say this property has amazing views is an understatement! The thoughtfully designed landscaping on the home's 5.24 acres is only the beginning, leading your eyes to panoramic vistas of pastures, vineyards and farmland, ending at the mountains on the horizon. Step through the stately double doors into this custom built estate that has so much to offer. You are first greeted by a hand carved marble fireplace in the receiving room that invites you to sit for a spell (don't miss the hidden bar behind the enormous pocket doors). From here you can enter the home office (how much work you will get done with these views is debatable). The private primary suite is situated adjacent to the office, with double walk-in closets, a sitting area with access to the back patio, spacious attached bath and guaranteed view every morning.
A half bath and dining room that accommodates seating for 12 complete this section of the home.
Travel into the kitchen, that opens to the family, breakfast and music rooms, grounded by a floor to ceiling stone fireplace that is viewable from all sides. The true heart of the home, this space is both for entertaining and quiet mornings. The gourmet kitchen features a double fridge (new in 2022), prep sink, 6 burner stove and massive center island. Views of the private rear yard to not disappoint. Take a cup of coffee out to the gazebo and relax.
The upper level is completed by an additional 3 bedrooms, all with attached bathrooms in their own separate wing of the house. Take time to appreciate the views that each bedroom has, no two the same, but all equally breathtaking. Traveling down the wide staircase, you are taken to the finished portion of the walkout basement. Here you will find over 1,700 additional square feet of living space, with a 5th bedroom, full bath and large recreation room with access to the rear yard. A five car, oversized garage and the second half of the basement offer a 1,200+ square foot workshop, storage area or future living space. The possibilities are endless.
Convenience was top of mind when this house was built. A dumbwaiter helps transport groceries from the garage to the main level. The circular driveway seamlessly accommodates visitors and delivery drivers. Custom built-ins are throughout the house in closets, the office and family room. Two generators assure you never go without your comforts, no matter the weather. Roof replaced in October of 2023.
Located less than 20 minutes from Purcellville and Leesburg and just 25 miles from the Dulles International Airport, but feel much farther away. Western Loudoun living is defined by slowing down and enjoying the beautiful countryside. This property embodies the best of all worlds!
Location
State VA
County Loudoun
Zoning AR1
Rooms
Basement Partially Finished
Main Level Bedrooms 4
Interior
Hot Water Propane
Heating Forced Air
Cooling Central A/C
Fireplaces Number 2
Fireplaces Type Gas/Propane
Fireplace Y
Heat Source Propane - Owned
Laundry Main Floor
Exterior
Parking Features Oversized
Garage Spaces 5.0
Water Access N
View Mountain, Pasture
Accessibility None
Attached Garage 5
Total Parking Spaces 5
Garage Y
Building
Story 2
Foundation Slab
Sewer Septic = # of BR
Water Private
Architectural Style Contemporary
Level or Stories 2
Additional Building Above Grade, Below Grade
New Construction N
Schools
Elementary Schools Waterford
Middle Schools Harmony
High Schools Woodgrove
School District Loudoun County Public Schools
Others
Senior Community No
Tax ID 263179618000
Ownership Fee Simple
SqFt Source Assessor
Horse Property N
Special Listing Condition Standard
Read Less Info
Want to know what your home might be worth? Contact us for a FREE valuation!

Our team is ready to help you sell your home for the highest possible price ASAP

Bought with Jodi L Hooper • Real Broker, LLC - McLean




