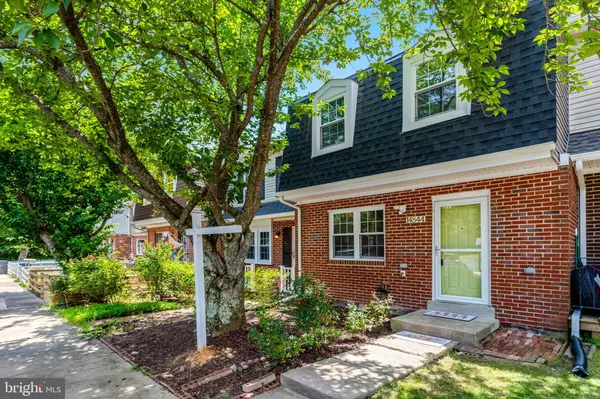For more information regarding the value of a property, please contact us for a free consultation.
Key Details
Sold Price $439,000
Property Type Townhouse
Sub Type Interior Row/Townhouse
Listing Status Sold
Purchase Type For Sale
Square Footage 1,971 sqft
Price per Sqft $222
Subdivision Dale City
MLS Listing ID VAPW2072258
Sold Date 07/23/24
Style Contemporary
Bedrooms 3
Full Baths 3
Half Baths 1
HOA Fees $48/qua
HOA Y/N Y
Abv Grd Liv Area 1,314
Originating Board BRIGHT
Year Built 1987
Annual Tax Amount $3,424
Tax Year 2023
Lot Size 1,346 Sqft
Acres 0.03
Property Description
This charming townhome at 14844 Dorian Drive in Dale City offers comfort and style across three levels. The spacious townhouse provides plenty of room for living and entertaining with three bedrooms, three full baths, and one-half bath. The upper levels feature stylish engineered flooring, while the lower level has practical ceramic tiles. the house has new windows, roof, kitchen cabinets/ countertops, a water heater, bathrooms, flooring, and much more. The cozy rec room on the lower level includes a wood fireplace, perfect for gatherings. Large bedrooms provide ample space for relaxation. The home backs to nature, offering a serene atmosphere. Two dedicated parking spots add convenience. Located off Cloverdale and close to I-95, commuting is easy, and nearby restaurants and shopping venues cater to everyday needs. This property is an enticing opportunity for comfortable living in a well-connected loc
Location
State VA
County Prince William
Zoning RPC
Rooms
Basement Full, Fully Finished, Heated, Outside Entrance, Rear Entrance
Interior
Hot Water Natural Gas
Heating Forced Air
Cooling Central A/C
Flooring Ceramic Tile, Engineered Wood
Fireplaces Number 1
Fireplace Y
Heat Source Natural Gas
Laundry Basement
Exterior
Garage Spaces 2.0
Water Access N
Roof Type Architectural Shingle
Accessibility None
Total Parking Spaces 2
Garage N
Building
Story 3
Foundation Block
Sewer Public Sewer
Water Public
Architectural Style Contemporary
Level or Stories 3
Additional Building Above Grade, Below Grade
New Construction N
Schools
Elementary Schools Neabsco
Middle Schools George M. Hampton
High Schools Gar-Field
School District Prince William County Public Schools
Others
Pets Allowed Y
Senior Community No
Tax ID 8191-95-6405
Ownership Fee Simple
SqFt Source Assessor
Special Listing Condition Standard
Pets Allowed No Pet Restrictions
Read Less Info
Want to know what your home might be worth? Contact us for a FREE valuation!

Our team is ready to help you sell your home for the highest possible price ASAP

Bought with Amanda Maron • KW Metro Center




