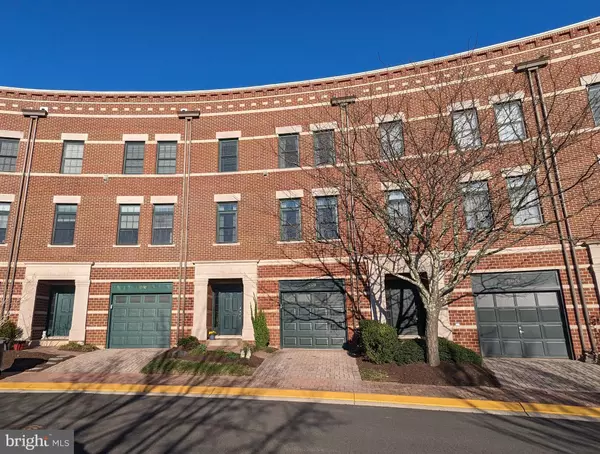For more information regarding the value of a property, please contact us for a free consultation.
Key Details
Sold Price $887,000
Property Type Townhouse
Sub Type Interior Row/Townhouse
Listing Status Sold
Purchase Type For Sale
Square Footage 2,082 sqft
Price per Sqft $426
Subdivision Reston
MLS Listing ID VAFX2186832
Sold Date 07/26/24
Style Colonial,Contemporary
Bedrooms 3
Full Baths 3
Half Baths 1
HOA Fees $166/mo
HOA Y/N Y
Abv Grd Liv Area 2,082
Originating Board BRIGHT
Year Built 1999
Annual Tax Amount $10,194
Tax Year 2024
Lot Size 1,694 Sqft
Acres 0.04
Property Description
UNDER CONTRACT / OPEN HOUSE CANCELED
This spectacularly updated garage townhome is nestled amongst a friendly cluster of townhomes at the South end of Reston Town Center called West Market. Built with warm brick and a touch of modern flair, it exuded a cheerful welcome. Stepping inside, sunlight streams through the tall windows into the open floor plan and bouncing off gleaming wide-plank hardwood floors. The heart of the home, the kitchen, is a symphony of stainless steel appliances and granite countertops. Imagine whipping up culinary masterpieces with the aroma wafting through the adjoining living room, where a cozy fireplace promises laughter-filled evenings. Upstairs, three bedrooms offer havens of tranquility. The primary suite is a private paradise, boasting a spa-like bathroom with walls of glass walk-in shower and a generous soaking tub – perfect for unwinding & relaxing after a day at the office. Each full bath, meticulously designed, ensuring a touch of luxury for everyone. Stepping out the back door, a private patio beckoned. Here, amidst blooming cherry trees each Spring, one could enjoy a cup of coffee under the gentle Virginia sun, or host a summer barbecue with friends, the laughter echoing through the neighborhood. A short stroll down the tree-lined streets lead to the heart of Reston. The Reston Town Center, a vibrant hub of shops, restaurants, movie theater, and cafes, promise endless entertainment. Farmers markets at Lake Anne Plaza less than a mile away offer fresh produce Saturday mornings and artisan delights. For the adventurous soul the famed W&OD Trail, a converted railroad track turned into a scenic walking and biking path is a very short distance from your front door and stretches for miles, offering glimpses of Reston's natural beauty. On lazy afternoons, a picnic by Lake Fairfax, complete with paddle-boating and gentle breezes can be pure bliss. And then there is the brand new Reston Metro station, a stone's throw away. A quick train ride opens the doors to Washington D.C.'s museums, monuments, and cultural treasures. Welcome to your new Chancery Station Home!
Location
State VA
County Fairfax
Zoning 372
Rooms
Other Rooms Living Room, Dining Room, Primary Bedroom, Bedroom 2, Bedroom 3, Kitchen, Family Room, Recreation Room, Bathroom 2, Primary Bathroom, Full Bath, Half Bath
Interior
Interior Features Combination Kitchen/Living, Dining Area, Entry Level Bedroom, Family Room Off Kitchen, Floor Plan - Open, Kitchen - Eat-In, Kitchen - Gourmet, Kitchen - Island, Kitchen - Table Space, Primary Bath(s), Recessed Lighting, Soaking Tub, Upgraded Countertops, Wood Floors
Hot Water Natural Gas
Heating Forced Air
Cooling Central A/C
Fireplaces Number 1
Fireplaces Type Screen, Gas/Propane
Equipment Built-In Microwave, Dishwasher, Disposal, Exhaust Fan, Icemaker
Fireplace Y
Window Features Double Pane,Energy Efficient
Appliance Built-In Microwave, Dishwasher, Disposal, Exhaust Fan, Icemaker
Heat Source Natural Gas
Exterior
Exterior Feature Patio(s), Deck(s)
Parking Features Garage Door Opener
Garage Spaces 1.0
Utilities Available Cable TV, Electric Available, Multiple Phone Lines, Natural Gas Available, Sewer Available, Water Available
Amenities Available Bike Trail, Common Grounds, Exercise Room, Jog/Walk Path, Party Room, Pool - Outdoor, Sauna, Swimming Pool
Water Access N
View Scenic Vista, Trees/Woods
Accessibility None
Porch Patio(s), Deck(s)
Attached Garage 1
Total Parking Spaces 1
Garage Y
Building
Story 3
Foundation Slab
Sewer Public Sewer
Water Public
Architectural Style Colonial, Contemporary
Level or Stories 3
Additional Building Above Grade, Below Grade
New Construction N
Schools
Elementary Schools Lake Anne
Middle Schools Hughes
High Schools South Lakes
School District Fairfax County Public Schools
Others
HOA Fee Include Common Area Maintenance,Lawn Maintenance,Pool(s),Trash,Snow Removal
Senior Community No
Ownership Fee Simple
SqFt Source Assessor
Security Features Security System,Smoke Detector
Acceptable Financing Cash, Conventional, FHA, VA
Listing Terms Cash, Conventional, FHA, VA
Financing Cash,Conventional,FHA,VA
Special Listing Condition Standard
Read Less Info
Want to know what your home might be worth? Contact us for a FREE valuation!

Our team is ready to help you sell your home for the highest possible price ASAP

Bought with Jordan Li • eXp Realty LLC




