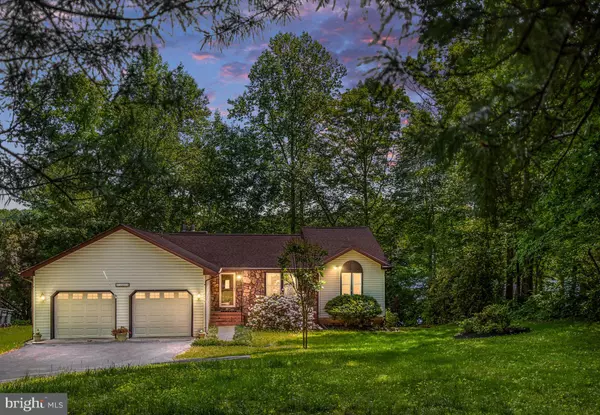For more information regarding the value of a property, please contact us for a free consultation.
Key Details
Sold Price $575,000
Property Type Single Family Home
Sub Type Detached
Listing Status Sold
Purchase Type For Sale
Square Footage 3,056 sqft
Price per Sqft $188
Subdivision Lake Wilderness
MLS Listing ID VASP2024816
Sold Date 07/31/24
Style Ranch/Rambler
Bedrooms 4
Full Baths 3
HOA Fees $41/mo
HOA Y/N Y
Abv Grd Liv Area 1,578
Originating Board BRIGHT
Year Built 1991
Annual Tax Amount $3,020
Tax Year 2022
Lot Size 0.534 Acres
Acres 0.53
Property Description
Experience waterfront living at its finest in this stunning property, designed to enhance every aspect of your lifestyle. As you enter the foyer, feel the inviting warmth of the bright living room to your right, setting the stage for the tranquility ahead.
Next to the foyer is a cozy family room, seamlessly connected to the kitchen, featuring high ceilings, skylights, and a charming stone-faced fireplace – the ideal spot to unwind on chilly nights. Two spacious bedrooms and a full tiled bathroom offer comfort, while nearby laundry adds convenience to daily living.
The kitchen, the heart of our home, exudes light and serenity, equipped with stainless steel appliances, ample storage, and captivating water views through the window filled sunroom. Flowing into the dining area and spacious living room, it's perfect for entertaining guests or spending time with family and friends.
Escape to the primary suite, a haven for relaxation. Treat yourself to a bath, enjoy the separate large shower as well as two adjacent closets. From your retreat you can step onto the screened porch, where mornings are made for coffee and panoramic water views.
From the family room you can enter the sunroom and step outside to explore a sprawling deck that leads back to the screened porch. This outdoor space is accessible from the dining and living areas as well, providing the ideal setting for outdoor gatherings or moments of solitude amidst nature's splendor.
The lower level boasts a spacious recreation room, a game room, full bath, a bedroom, and a bonus room, and a fireplace all with lower deck access offering endless opportunities for leisure and fun.
Outside, lush landscaping with trees, flowers, and bushes creates a welcoming retreat. A short walk leads to your private dock with a lift, granting easy access to the serene waters that await.
Enjoy waterfront living in a vibrant community filled with amenities including beaches, community center, tennis courts and more! Discover the perfect blend of comfort and natural beauty at this waterfront retreat.
Minutes to the charm of Fredericksburg, downtown Culpeper, historic sites, shopping, restaurants and more! Welcome home.
Location
State VA
County Spotsylvania
Zoning A2
Rooms
Other Rooms Living Room, Dining Room, Primary Bedroom, Bedroom 2, Bedroom 3, Bedroom 4, Kitchen, Game Room, Family Room, Sun/Florida Room, Recreation Room, Bathroom 2, Bathroom 3, Bonus Room
Basement Connecting Stairway, Daylight, Full, Fully Finished, Heated, Improved, Interior Access
Main Level Bedrooms 3
Interior
Interior Features Carpet, Ceiling Fan(s), Combination Dining/Living, Dining Area, Entry Level Bedroom, Family Room Off Kitchen, Skylight(s), Soaking Tub, Tub Shower
Hot Water Electric
Heating Heat Pump(s)
Cooling Heat Pump(s), Central A/C
Flooring Carpet, Ceramic Tile, Engineered Wood
Equipment Built-In Microwave, Dishwasher, Oven - Single, Refrigerator, Water Heater
Fireplace N
Appliance Built-In Microwave, Dishwasher, Oven - Single, Refrigerator, Water Heater
Heat Source Electric, Propane - Leased
Laundry Main Floor
Exterior
Exterior Feature Deck(s), Screened, Porch(es)
Parking Features Garage - Front Entry, Inside Access
Garage Spaces 6.0
Amenities Available Basketball Courts, Beach, Beach Club, Community Center, Jog/Walk Path, Lake, Picnic Area, Pool - Outdoor, Tot Lots/Playground, Water/Lake Privileges
Waterfront Description Private Dock Site,Boat/Launch Ramp - Public
Water Access Y
Water Access Desc Boat - Non Powered Only,Canoe/Kayak,Fishing Allowed,Private Access
View Water, Trees/Woods
Roof Type Architectural Shingle
Street Surface Approved,Black Top
Accessibility None
Porch Deck(s), Screened, Porch(es)
Attached Garage 2
Total Parking Spaces 6
Garage Y
Building
Story 2
Foundation Permanent
Sewer On Site Septic, Septic < # of BR
Water Public
Architectural Style Ranch/Rambler
Level or Stories 2
Additional Building Above Grade, Below Grade
Structure Type Dry Wall,Vaulted Ceilings
New Construction N
Schools
Elementary Schools Brock Road
Middle Schools Ni River
High Schools Riverbend
School District Spotsylvania County Public Schools
Others
Senior Community No
Tax ID 8A1661-
Ownership Fee Simple
SqFt Source Assessor
Special Listing Condition Standard
Read Less Info
Want to know what your home might be worth? Contact us for a FREE valuation!

Our team is ready to help you sell your home for the highest possible price ASAP

Bought with Kimberly D Scholz • Redfin Corporation




