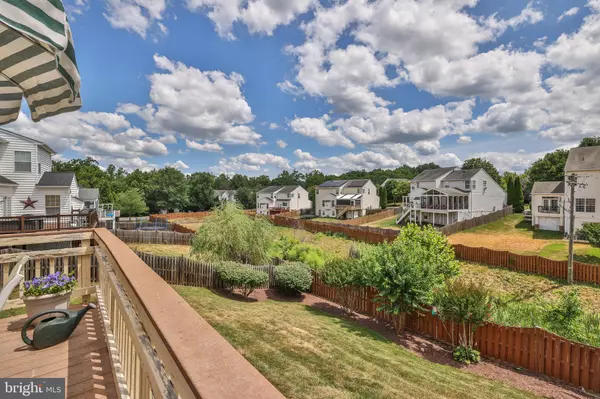For more information regarding the value of a property, please contact us for a free consultation.
Key Details
Sold Price $845,000
Property Type Single Family Home
Sub Type Detached
Listing Status Sold
Purchase Type For Sale
Square Footage 4,062 sqft
Price per Sqft $208
Subdivision Old Dominion Valley
MLS Listing ID VALO2075028
Sold Date 08/05/24
Style Colonial
Bedrooms 5
Full Baths 3
Half Baths 1
HOA Fees $34/qua
HOA Y/N Y
Abv Grd Liv Area 3,062
Originating Board BRIGHT
Year Built 2004
Annual Tax Amount $8,326
Tax Year 2024
Lot Size 8,276 Sqft
Acres 0.19
Property Description
Welcome to your dream home in the charming Old Dominion Valley neighborhood of Purcellville, Virginia! This stunning residence offers a perfect blend of elegance and comfort, with numerous features that make it a true gem. The original owner has lovingly maintained. There have never been pets in the home! The main level boasts beautiful hardwood floors, adding warmth and sophistication to the living spaces. The Main Level Office is Ideal for remote work or study, providing a quiet and productive space.
The open floor plan creates a seamless flow between the living, dining, and kitchen areas, perfect for entertaining and family gatherings. The kitchen is a chef's delight, featuring a spacious island, convenient pantry, and ample counter and cabinet space. Enjoy outdoor living on the tiered deck, perfect for barbecues and relaxation. The fenced yard offers privacy, gardening areas, and a safe space for children and pets to play.
The charming covered front porch is an inviting spot to enjoy your morning coffee or unwind in the evening.
The bright, walk-out level finished basement provides additional living space, ideal recreation room or home gym and guest suite. A terrific opportunity for those seeking a beautiful and well-maintained property in a sought-after neighborhood. Outdoor enthusiasts will love the convenient access to the Washington & Old Dominion Trail, perfect for biking, walking, and enjoying nature. Enjoy all of the amenities Purcellville has to offer; restaurants, shops, wineries, breweries, Franklin Park, Skating Rink and More! Don't miss your chance to make this your forever home!
Location
State VA
County Loudoun
Zoning PV:R3
Rooms
Basement Fully Finished, Full, Walkout Level, Windows
Interior
Interior Features Carpet, Ceiling Fan(s), Chair Railings, Crown Moldings, Dining Area, Family Room Off Kitchen, Floor Plan - Traditional, Formal/Separate Dining Room, Kitchen - Eat-In, Kitchen - Island, Kitchen - Table Space, Pantry, Primary Bath(s), Recessed Lighting, Bathroom - Soaking Tub, Walk-in Closet(s), Wood Floors, Breakfast Area
Hot Water Propane
Heating Central, Humidifier
Cooling Central A/C, Ceiling Fan(s)
Flooring Carpet, Hardwood, Ceramic Tile
Fireplaces Number 1
Fireplaces Type Mantel(s)
Equipment Built-In Microwave, Cooktop, Cooktop - Down Draft, Dishwasher, Disposal, Dryer, Exhaust Fan, Humidifier, Icemaker, Oven - Wall, Oven - Single, Refrigerator, Washer, Water Heater
Fireplace Y
Appliance Built-In Microwave, Cooktop, Cooktop - Down Draft, Dishwasher, Disposal, Dryer, Exhaust Fan, Humidifier, Icemaker, Oven - Wall, Oven - Single, Refrigerator, Washer, Water Heater
Heat Source Propane - Leased
Laundry Main Floor
Exterior
Exterior Feature Deck(s), Porch(es)
Parking Features Garage - Front Entry, Garage Door Opener
Garage Spaces 4.0
Fence Rear
Water Access N
View Garden/Lawn, Trees/Woods
Roof Type Asphalt
Accessibility None
Porch Deck(s), Porch(es)
Attached Garage 2
Total Parking Spaces 4
Garage Y
Building
Lot Description Backs - Open Common Area
Story 3
Foundation Permanent
Sewer Public Sewer
Water Public
Architectural Style Colonial
Level or Stories 3
Additional Building Above Grade, Below Grade
New Construction N
Schools
Elementary Schools Mountain View
Middle Schools Blue Ridge
High Schools Loudoun Valley
School District Loudoun County Public Schools
Others
Pets Allowed N
Senior Community No
Tax ID 488493283000
Ownership Fee Simple
SqFt Source Assessor
Special Listing Condition Standard
Read Less Info
Want to know what your home might be worth? Contact us for a FREE valuation!

Our team is ready to help you sell your home for the highest possible price ASAP

Bought with Kevin E LaRue • Century 21 Redwood Realty




