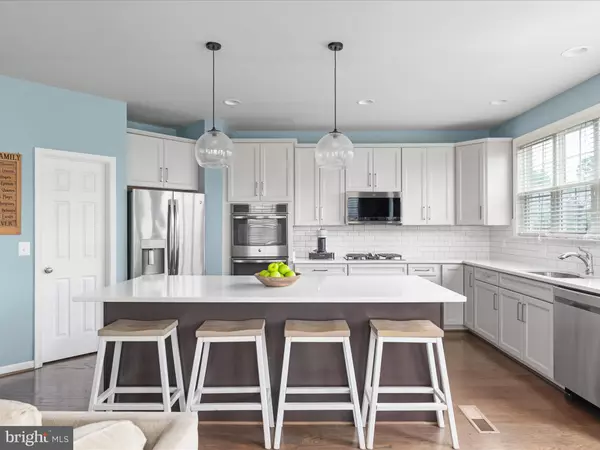For more information regarding the value of a property, please contact us for a free consultation.
Key Details
Sold Price $885,000
Property Type Single Family Home
Sub Type Detached
Listing Status Sold
Purchase Type For Sale
Square Footage 4,592 sqft
Price per Sqft $192
Subdivision Mayfair
MLS Listing ID VALO2072684
Sold Date 08/09/24
Style Colonial
Bedrooms 5
Full Baths 4
Half Baths 1
HOA Fees $75/mo
HOA Y/N Y
Abv Grd Liv Area 3,209
Originating Board BRIGHT
Year Built 2016
Annual Tax Amount $8,985
Tax Year 2024
Lot Size 7,405 Sqft
Acres 0.17
Property Description
Welcome home to this spacious Beckner model by Brookfield, one of the largest floor plans in the highly-desired Mayfair community offering the perfect blend of traditional elegance and modern open-concept living. This meticulously maintained home boasts 5 bedrooms, 4.5 bathrooms, nearly 4,600 sq. feet of finished living space spread out over 3 floors is complete with a two-car garage and fenced in backyard. Walk up to the home to be greeted by a covered flagstone porch. The perfect segway between the outside world and home. Inside, step into a beautiful light-filled foyer that welcomes you home, you will be greeted by a soaring elevated staircase, elegant 5" plank hardwood flooring throughout the main floor and custom trim work that makes a stunning statement. Work from home with a dedicated office space that provides a quiet sanctuary for productivity. Entertain with ease, with a front room that can be a separate living room or dining room to create a sophisticated atmosphere for hosting memorable gatherings. The heart of the home; the sleek and modern gourmet kitchen has gleaming quartz counters perfect for creating delicious meals, timeless and on trend cabinets, tiled backsplash, double wall ovens, stainless steel appliances and a spacious walk-in pantry. A large island offers ample storage, expansive prep space, and casual seating – the perfect hub to host family and friends. Relax by the cozy fireplace in the adjoining family room, or enjoy a meal at the kitchen table bathed in natural light from the large windows showcasing your backyard oasis. Steps lead you onto the low maintenance custom-built patio with a firepit, perfect for family fun, roasting marshmallows, grilling, or enjoying the tranquility of your backyard that overlooks a tree-lined green space that backs to the community walking trail. Upstairs you can unwind and recharge. At the top of the stairs you are greeted by a light and bright open loft area that offers a flexible space. Four generously sized bedrooms provide a comfortable living space for everyone. The luxurious primary suite boasts ample closet space, and a spacious dressing area. A spa-like Primary Bath with dual vanities, and a separate glass enclosed shower make for the perfect retreat. The fully finished lower level offers endless possibilities with two large recreation spaces. The theater area is tech ready for entertainment. Enjoy a true home theater experience with built-in speakers in the basement and pre-wired HDMI connections. A 5th bedroom, with a walk-in closet and full bathroom round out the basement. Located conveniently with access to Route 7 and the bypass, placing you minutes from charming downtown Purcellville with it's vibrant dining, shopping, and historic sites. Explore the nearby W&OD Trail, Appalachian Trail, two golf courses, and Virginia's renowned wineries and breweries. Don't miss out on your opportunity to own this beautiful home, in this prime location.
Location
State VA
County Loudoun
Zoning PV:PD8
Rooms
Basement Connecting Stairway, Daylight, Partial, English, Full, Fully Finished, Windows, Heated, Improved, Sump Pump
Interior
Interior Features Breakfast Area, Built-Ins, Carpet, Ceiling Fan(s), Chair Railings, Combination Dining/Living, Combination Kitchen/Dining, Combination Kitchen/Living, Crown Moldings, Dining Area, Family Room Off Kitchen, Floor Plan - Open, Formal/Separate Dining Room, Kitchen - Gourmet, Kitchen - Island, Kitchen - Table Space, Pantry, Primary Bath(s), Recessed Lighting, Soaking Tub, Stall Shower, Store/Office, Tub Shower, Upgraded Countertops, Walk-in Closet(s), Wood Floors
Hot Water Propane
Heating Forced Air, Programmable Thermostat
Cooling Central A/C
Flooring Carpet, Ceramic Tile, Hardwood
Fireplaces Number 1
Equipment Built-In Microwave, Cooktop, Dishwasher, Disposal, Dryer - Front Loading, ENERGY STAR Dishwasher, ENERGY STAR Refrigerator, Exhaust Fan, Icemaker, Instant Hot Water, Microwave, Oven - Double, Oven - Wall, Refrigerator, Stainless Steel Appliances, Washer - Front Loading
Fireplace Y
Appliance Built-In Microwave, Cooktop, Dishwasher, Disposal, Dryer - Front Loading, ENERGY STAR Dishwasher, ENERGY STAR Refrigerator, Exhaust Fan, Icemaker, Instant Hot Water, Microwave, Oven - Double, Oven - Wall, Refrigerator, Stainless Steel Appliances, Washer - Front Loading
Heat Source Propane - Leased
Laundry Upper Floor
Exterior
Exterior Feature Patio(s), Porch(es)
Parking Features Garage - Front Entry, Garage Door Opener, Inside Access
Garage Spaces 2.0
Amenities Available Basketball Courts, Common Grounds, Jog/Walk Path, Picnic Area, Tot Lots/Playground
Water Access N
View Trees/Woods
Roof Type Architectural Shingle
Accessibility None
Porch Patio(s), Porch(es)
Attached Garage 2
Total Parking Spaces 2
Garage Y
Building
Story 3
Foundation Concrete Perimeter, Slab
Sewer Public Sewer
Water Public
Architectural Style Colonial
Level or Stories 3
Additional Building Above Grade, Below Grade
Structure Type 2 Story Ceilings,9'+ Ceilings,Cathedral Ceilings
New Construction N
Schools
School District Loudoun County Public Schools
Others
Pets Allowed Y
HOA Fee Include Common Area Maintenance,Other,Trash
Senior Community No
Tax ID 487468222000
Ownership Fee Simple
SqFt Source Assessor
Acceptable Financing Conventional, Cash, FHA, VA
Horse Property N
Listing Terms Conventional, Cash, FHA, VA
Financing Conventional,Cash,FHA,VA
Special Listing Condition Standard
Pets Allowed Dogs OK, Cats OK
Read Less Info
Want to know what your home might be worth? Contact us for a FREE valuation!

Our team is ready to help you sell your home for the highest possible price ASAP

Bought with Tara Price • Long & Foster Real Estate, Inc.




