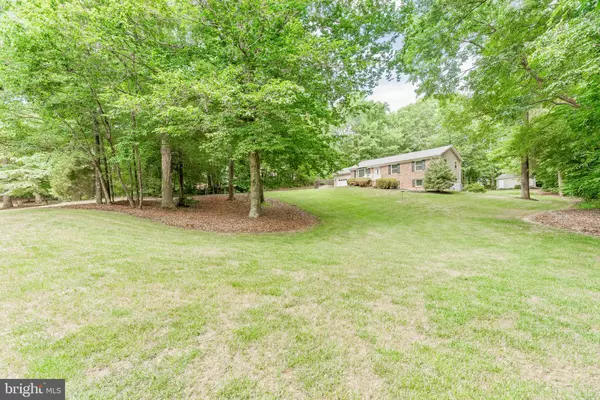For more information regarding the value of a property, please contact us for a free consultation.
Key Details
Sold Price $452,000
Property Type Single Family Home
Sub Type Detached
Listing Status Sold
Purchase Type For Sale
Square Footage 2,304 sqft
Price per Sqft $196
Subdivision Country Lakes
MLS Listing ID MDSM2019378
Sold Date 08/12/24
Style Ranch/Rambler
Bedrooms 4
Full Baths 3
HOA Fees $5/ann
HOA Y/N Y
Abv Grd Liv Area 1,200
Originating Board BRIGHT
Year Built 1988
Annual Tax Amount $2,407
Tax Year 2024
Lot Size 1.210 Acres
Acres 1.21
Property Description
Hurry to the impeccably kept rambler on a full finished basement. A gem in the heart of St Mary's County. Come enjoy this retreat like property. Find comfort in this 4-bedroom, 3 full bathrooms dwelling with a beautiful kitchen with hardwood floors that accent your way to a spacious primary bedroom with an elegant primary ensuite. It has the full additional bathroom in the hall for easy access. The extra bedroom upstairs is perfect for an office is so desired. The large 2- car garage is large enough to house two cars and a work area for the DIY projects one might enjoy. Step in from the garage to a large mudroom area that welcomes you into the home. Find time to take a respite on the gorgeous screen porch overlooking the lush backyard. A wonderful place for a cup of coffee, glass of wine and time well spent with family and friends. The stairs to the lower level have been meticulously done with oak tread and handrail that accent your descent into the very open family living area. The lower level also includes 2- bedrooms with a full-size bathroom. Check out also the kitchenette that can be used for coffee or a beverage station, a very resourceful idea for time in the lower level with family or friends. The lower level also has access to a nicely done covered patio for the hot summer days and the need for that crab feast or cookout. The yard is park like. Trees shade the manicured landscape. A great place for play and also bird watching. A large well-maintained shed add accent to the already park-like setting. This beautiful home will sell fast!
Location
State MD
County Saint Marys
Zoning RNC
Rooms
Basement Daylight, Partial, Fully Finished, Outside Entrance, Walkout Level
Main Level Bedrooms 2
Interior
Interior Features Carpet, Ceiling Fan(s), Kitchen - Eat-In, Primary Bath(s), Upgraded Countertops, Walk-in Closet(s), Wood Floors
Hot Water Electric
Heating Heat Pump(s)
Cooling Heat Pump(s)
Flooring Carpet, Ceramic Tile, Hardwood
Equipment Dryer - Electric, Dishwasher, Freezer, Exhaust Fan, Microwave, Oven/Range - Electric, Refrigerator, Stainless Steel Appliances, Washer, Water Heater
Furnishings No
Fireplace N
Window Features Energy Efficient,Vinyl Clad
Appliance Dryer - Electric, Dishwasher, Freezer, Exhaust Fan, Microwave, Oven/Range - Electric, Refrigerator, Stainless Steel Appliances, Washer, Water Heater
Heat Source Electric
Laundry Lower Floor
Exterior
Exterior Feature Porch(es), Screened
Parking Features Garage - Front Entry, Garage Door Opener
Garage Spaces 4.0
Utilities Available Electric Available, Water Available
Amenities Available Baseball Field, Common Grounds
Water Access N
View Trees/Woods
Roof Type Architectural Shingle
Street Surface Black Top
Accessibility 2+ Access Exits
Porch Porch(es), Screened
Attached Garage 2
Total Parking Spaces 4
Garage Y
Building
Lot Description Backs to Trees, Landscaping, Partly Wooded, Private
Story 2
Foundation Block
Sewer Private Septic Tank
Water Public
Architectural Style Ranch/Rambler
Level or Stories 2
Additional Building Above Grade, Below Grade
Structure Type Dry Wall
New Construction N
Schools
School District St. Mary'S County Public Schools
Others
HOA Fee Include None
Senior Community No
Tax ID 1904028058
Ownership Fee Simple
SqFt Source Assessor
Special Listing Condition Standard
Read Less Info
Want to know what your home might be worth? Contact us for a FREE valuation!

Our team is ready to help you sell your home for the highest possible price ASAP

Bought with Terri Lynn Hamrick • O'Brien Realty ERA Powered




