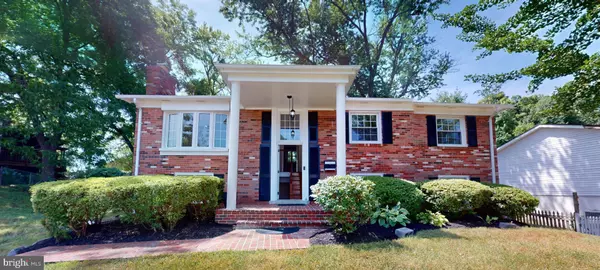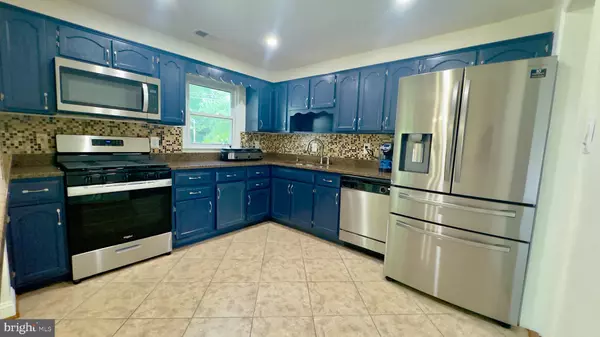For more information regarding the value of a property, please contact us for a free consultation.
Key Details
Sold Price $565,000
Property Type Single Family Home
Sub Type Detached
Listing Status Sold
Purchase Type For Sale
Square Footage 2,092 sqft
Price per Sqft $270
Subdivision Dale City
MLS Listing ID VAPW2073158
Sold Date 08/16/24
Style Split Foyer
Bedrooms 5
Full Baths 3
HOA Y/N N
Abv Grd Liv Area 1,170
Originating Board BRIGHT
Year Built 1970
Annual Tax Amount $4,521
Tax Year 2024
Lot Size 8,999 Sqft
Acres 0.21
Property Description
Super updates! The 2-story split foyer is immaculately maintained and boasts newly painted walls throughout. Upon entry, gleaming hardwood floors guide you upstairs to the gourmet kitchen, featuring updated cabinets, granite countertops, a spacious kitchen island, mosaic tiled backsplash, stainless steel appliances, and recessed lighting. The adjacent dining area flows seamlessly into an all-season sunroom adorned with custom ceramic flooring, offering privacy with the treed-fenced backyard and access to the rear deck. Light and bright front family room! Down the hallway is an updated hall bathroom with a skylight showcasing a renovated vanity, mirror, lighting, fixtures, and custom ceramic accents. The Owner's suite has an ensuite bath that has been tastefully updated. Two additional generously sized bedrooms complete the upper level, each offering comfort and ample natural light.
Descending to the lower level, a spacious family room is anchored by a cozy brick wood-burning fireplace and SGD leading to the rear. A recently updated full bathroom and two lower-level bedrooms provide extra space to spread out. A dedicated laundry/utility room adds practicality, while another walk-out leads to a rear brick patio, perfect for your outdoor entertaining and relaxation. Conveniently located close to shopping, dining, parks, and commuter routes.
Location
State VA
County Prince William
Zoning RPC
Rooms
Basement Connecting Stairway, Rear Entrance, Daylight, Full, Full, Fully Finished, Outside Entrance, Walkout Stairs, Windows, Heated
Main Level Bedrooms 3
Interior
Interior Features Kitchen - Gourmet, Breakfast Area, Kitchen - Table Space, Dining Area, Kitchen - Eat-In, Crown Moldings, Upgraded Countertops, Primary Bath(s), Wood Floors, Recessed Lighting, Floor Plan - Traditional, Attic, Carpet, Kitchen - Island, Skylight(s), Bathroom - Tub Shower
Hot Water Natural Gas
Heating Forced Air
Cooling Central A/C
Flooring Ceramic Tile, Wood, Carpet
Fireplaces Number 1
Fireplaces Type Brick
Equipment Dishwasher, Disposal, Dryer, Exhaust Fan, Oven/Range - Gas, Refrigerator, Washer, Built-In Microwave, Icemaker, Stove
Furnishings No
Fireplace Y
Window Features Bay/Bow,Double Pane,Screens,Skylights
Appliance Dishwasher, Disposal, Dryer, Exhaust Fan, Oven/Range - Gas, Refrigerator, Washer, Built-In Microwave, Icemaker, Stove
Heat Source Natural Gas
Laundry Lower Floor
Exterior
Exterior Feature Deck(s), Patio(s), Porch(es)
Fence Fully, Rear
Utilities Available Cable TV Available
Water Access N
Roof Type Shingle
Accessibility None
Porch Deck(s), Patio(s), Porch(es)
Road Frontage City/County
Garage N
Building
Lot Description Level, Rear Yard, Front Yard, Trees/Wooded
Story 2
Foundation Permanent
Sewer Public Sewer
Water Public
Architectural Style Split Foyer
Level or Stories 2
Additional Building Above Grade, Below Grade
Structure Type Dry Wall
New Construction N
Schools
Elementary Schools Minnieville
Middle Schools Beville
High Schools Gar-Field
School District Prince William County Public Schools
Others
Senior Community No
Tax ID 8192-31-4368
Ownership Fee Simple
SqFt Source Assessor
Special Listing Condition Standard
Read Less Info
Want to know what your home might be worth? Contact us for a FREE valuation!

Our team is ready to help you sell your home for the highest possible price ASAP

Bought with Jorge Campodonico • Campodonico Realty




