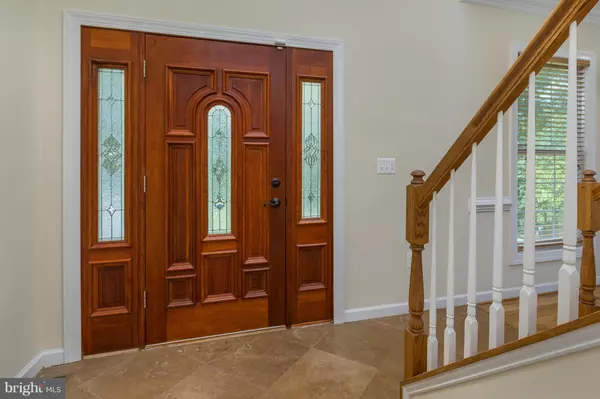For more information regarding the value of a property, please contact us for a free consultation.
Key Details
Sold Price $412,000
Property Type Single Family Home
Sub Type Detached
Listing Status Sold
Purchase Type For Sale
Square Footage 2,180 sqft
Price per Sqft $188
Subdivision Yorkshire Acres
MLS Listing ID 1000338681
Sold Date 11/04/16
Style Colonial
Bedrooms 3
Full Baths 2
Half Baths 1
HOA Y/N N
Abv Grd Liv Area 2,180
Originating Board MRIS
Year Built 2011
Annual Tax Amount $3,692
Tax Year 2015
Lot Size 1.004 Acres
Acres 1.0
Property Description
PRIVATE ACCESS to the river in your own backyard!! Canoe, fish or swim at your leisure!! Oh, and a beautiful house that goes with it!! Open foyer, 9ft ceilings on all 3 levels, diamond set travertine tiles throughout main foyer & kitchen. Laundry room, large master bedroom with glass enclosed shower and separate jetted tub!! NO flood insurance required and not in the flood plain!! NO HOA'S!!
Location
State VA
County Prince William
Zoning R4
Rooms
Basement Rear Entrance, Sump Pump, Unfinished, Heated, Rough Bath Plumb, Space For Rooms, Walkout Level, Windows, Outside Entrance, Combination, Partially Finished
Interior
Interior Features Combination Kitchen/Dining, Kitchen - Island, Kitchen - Table Space, Primary Bath(s), Crown Moldings, Window Treatments, Curved Staircase, Wood Floors, Upgraded Countertops, Floor Plan - Open
Hot Water Electric
Heating Heat Pump(s), Forced Air
Cooling Central A/C
Fireplaces Number 1
Fireplaces Type Equipment, Gas/Propane, Mantel(s), Screen
Equipment Washer/Dryer Hookups Only, Dishwasher, Disposal, Dryer, Exhaust Fan, Icemaker, Microwave, Oven/Range - Gas, Refrigerator, Stove, Water Heater, Washer, Oven - Single, Oven - Wall, Oven - Self Cleaning
Fireplace Y
Appliance Washer/Dryer Hookups Only, Dishwasher, Disposal, Dryer, Exhaust Fan, Icemaker, Microwave, Oven/Range - Gas, Refrigerator, Stove, Water Heater, Washer, Oven - Single, Oven - Wall, Oven - Self Cleaning
Heat Source Electric
Exterior
Parking Features Garage - Front Entry, Garage Door Opener
Garage Spaces 2.0
Fence Chain Link, Fully
Utilities Available Cable TV Available
Waterfront Description Exclusive Easement
View Y/N Y
Water Access Y
Water Access Desc Fishing Allowed,Canoe/Kayak,Private Access,Swimming Allowed
View Water, River, Trees/Woods
Roof Type Asphalt
Street Surface Black Top
Accessibility None
Attached Garage 2
Total Parking Spaces 2
Garage Y
Private Pool N
Building
Lot Description Backs to Trees, Trees/Wooded
Story 3+
Sewer Public Sewer
Water Public
Architectural Style Colonial
Level or Stories 3+
Additional Building Above Grade, Below Grade
Structure Type Dry Wall
New Construction N
Schools
Elementary Schools Yorkshire
Middle Schools Parkside
High Schools Osbourn Park
School District Prince William County Public Schools
Others
Senior Community No
Tax ID 03738
Ownership Fee Simple
Security Features Smoke Detector,Carbon Monoxide Detector(s)
Special Listing Condition Standard
Read Less Info
Want to know what your home might be worth? Contact us for a FREE valuation!

Our team is ready to help you sell your home for the highest possible price ASAP

Bought with Lenwood A Johnson • KW United




