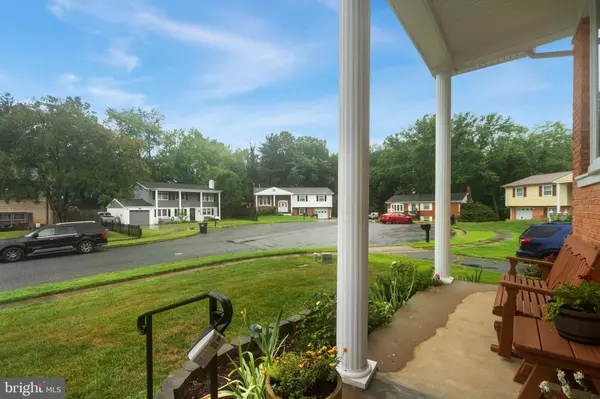For more information regarding the value of a property, please contact us for a free consultation.
Key Details
Sold Price $530,000
Property Type Single Family Home
Sub Type Detached
Listing Status Sold
Purchase Type For Sale
Square Footage 2,207 sqft
Price per Sqft $240
Subdivision Dale City
MLS Listing ID VAPW2077078
Sold Date 09/09/24
Style Split Foyer
Bedrooms 4
Full Baths 2
Half Baths 1
HOA Y/N N
Abv Grd Liv Area 1,356
Originating Board BRIGHT
Year Built 1973
Annual Tax Amount $4,798
Tax Year 2024
Lot Size 10,393 Sqft
Acres 0.24
Property Description
A roomy, cozy home on a quiet cul-de-sac yet very accessible to Dale City, Woodbridge and communing to anywhere in Northern Virginia. Enter this spacious, split foyer and stay bathed in light from a large bay window looking out on a quiet back yard. On your left is a formal dining room with light streaming in from two grand windows. A cozy kitchen serves both the dining room and a breakfast area with a nice view of the shaded back yard. A large deck off the breakfast area overlooks a lower-level patio and the fully-fenced yard where pets or children can roam freely. The upper level also offers full main-level living with the primary and two other nice-sized bedrooms just steps away from the main living area. For serious entertainment, step down to the lower level huge family room with a stately fireplace, plenty of room for entertainment systems and other leisure uses and a walk-out glass door to the back yard. A fourth bedroom, half bath and laundry room round out the lower level with a private exit to the garage. At 2,500 total square feet, this is one of the larger homes in the neighborhood. New roof in 2023, Heat pump installed in 2013 and new windows in 2008. See listing details for approximate room sizes. Start the next phase of your life in the heart of the Dale City community. Come visit Kenyon Court today.
Location
State VA
County Prince William
Zoning RPC
Rooms
Other Rooms Living Room, Dining Room, Primary Bedroom, Bedroom 2, Bedroom 4, Kitchen, Family Room, Foyer, Laundry, Bathroom 2, Bathroom 3, Primary Bathroom
Basement Fully Finished, Outside Entrance, Interior Access, Rear Entrance, Walkout Level
Main Level Bedrooms 3
Interior
Interior Features Attic, Breakfast Area, Floor Plan - Traditional, Kitchen - Galley, Primary Bath(s), Window Treatments
Hot Water Electric
Heating Forced Air, Heat Pump(s)
Cooling Central A/C
Fireplaces Number 1
Fireplaces Type Wood
Equipment Built-In Microwave, Dishwasher, Disposal, Dryer - Electric, Freezer, Oven/Range - Electric, Range Hood, Refrigerator, Washer, Water Heater
Fireplace Y
Appliance Built-In Microwave, Dishwasher, Disposal, Dryer - Electric, Freezer, Oven/Range - Electric, Range Hood, Refrigerator, Washer, Water Heater
Heat Source Electric
Exterior
Exterior Feature Deck(s), Patio(s)
Parking Features Additional Storage Area, Basement Garage, Garage - Front Entry, Garage Door Opener
Garage Spaces 1.0
Water Access N
Accessibility None
Porch Deck(s), Patio(s)
Attached Garage 1
Total Parking Spaces 1
Garage Y
Building
Story 2
Foundation Concrete Perimeter
Sewer Public Sewer
Water Public
Architectural Style Split Foyer
Level or Stories 2
Additional Building Above Grade, Below Grade
New Construction N
Schools
Elementary Schools King
Middle Schools Beville
High Schools Gar-Field
School District Prince William County Public Schools
Others
Senior Community No
Tax ID 8192-06-3104
Ownership Fee Simple
SqFt Source Assessor
Special Listing Condition Standard
Read Less Info
Want to know what your home might be worth? Contact us for a FREE valuation!

Our team is ready to help you sell your home for the highest possible price ASAP

Bought with Gregory L Harvin Sr. • CENTURY 21 New Millennium




