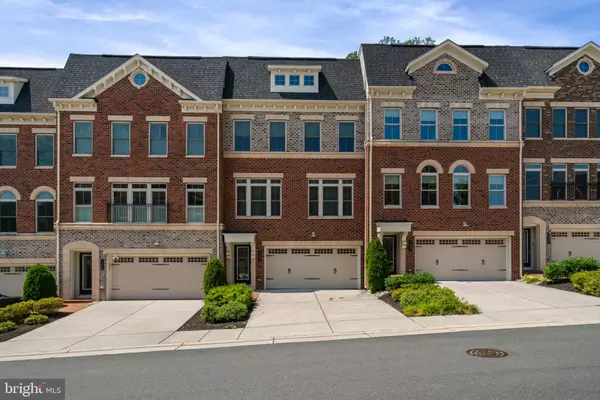For more information regarding the value of a property, please contact us for a free consultation.
Key Details
Sold Price $1,410,000
Property Type Townhouse
Sub Type Interior Row/Townhouse
Listing Status Sold
Purchase Type For Sale
Square Footage 2,448 sqft
Price per Sqft $575
Subdivision Chestnut Place
MLS Listing ID VAFX2191572
Sold Date 09/13/24
Style Other
Bedrooms 3
Full Baths 3
Half Baths 1
HOA Fees $225/mo
HOA Y/N Y
Abv Grd Liv Area 2,448
Originating Board BRIGHT
Year Built 2016
Annual Tax Amount $14,157
Tax Year 2024
Property Description
***OPEN HOUSE CANCELED***Home is Under Contract***A calming oasis in Falls Church – this 3 level townhome on a premier lot backs to open space. Double French doors lead to a large deck with retractable awning where you can leave your cares behind. Inside, the open floor plan includes a great room with gas fireplace, custom built-ins, a large kitchen island, high end cabinetry, walk-in pantry and room for 4-5 bar stools that allow for great entertaining. A separate dining room provides ample space for family or formal dining. The main and upper levels boast hardwood flooring and 9' ceilings. The upper level includes the master suite with a soaking tub and shower, and 2 other generous bedrooms. The lower level is an open area made for that massive TV screen and includes walk-in storage space and a walk-out to a fenced patio and garden. The lower level can also easily be converted into a 4th bedroom. The home includes 3 1/2 baths, a two-car garage and an upper-level laundry room. Come view this well-appointed townhome close to Route 66, Route 7, the East Falls Church Metro and all your favorite restaurants, stores and more.
Location
State VA
County Fairfax
Zoning 308
Rooms
Other Rooms Dining Room, Kitchen, Family Room, Other
Basement Rear Entrance, Fully Finished, Walkout Level
Interior
Interior Features Kitchen - Island, Family Room Off Kitchen, Dining Area, Upgraded Countertops, Primary Bath(s), Double/Dual Staircase
Hot Water 60+ Gallon Tank, Natural Gas
Heating Energy Star Heating System, Programmable Thermostat
Cooling Programmable Thermostat, Central A/C, Energy Star Cooling System
Fireplaces Number 1
Equipment Dishwasher, Exhaust Fan, Microwave, Oven - Wall, Refrigerator, Cooktop, Disposal
Fireplace Y
Window Features Double Pane,Insulated,Screens
Appliance Dishwasher, Exhaust Fan, Microwave, Oven - Wall, Refrigerator, Cooktop, Disposal
Heat Source Natural Gas
Exterior
Parking Features Garage - Front Entry, Garage Door Opener
Garage Spaces 2.0
Utilities Available Cable TV Available, Multiple Phone Lines, Under Ground
Amenities Available Tot Lots/Playground
Water Access N
View Trees/Woods
Accessibility None
Attached Garage 2
Total Parking Spaces 2
Garage Y
Building
Story 3
Foundation Slab
Sewer Public Sewer
Water Public
Architectural Style Other
Level or Stories 3
Additional Building Above Grade, Below Grade
Structure Type 9'+ Ceilings
New Construction N
Schools
High Schools Marshall
School District Fairfax County Public Schools
Others
HOA Fee Include Common Area Maintenance,Trash,Snow Removal
Senior Community No
Tax ID 0403 42 0022
Ownership Fee Simple
SqFt Source Estimated
Acceptable Financing Conventional, FHA, VA
Listing Terms Conventional, FHA, VA
Financing Conventional,FHA,VA
Special Listing Condition Standard
Read Less Info
Want to know what your home might be worth? Contact us for a FREE valuation!

Our team is ready to help you sell your home for the highest possible price ASAP

Bought with Jennifer K Chung • The Agency DC




