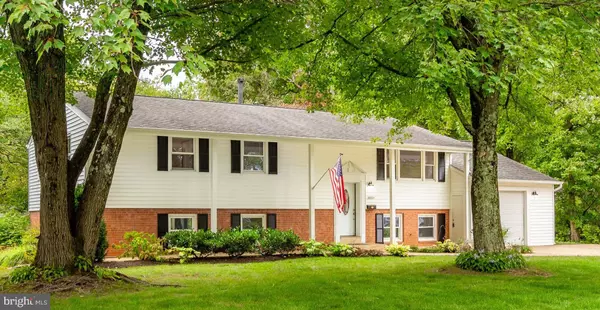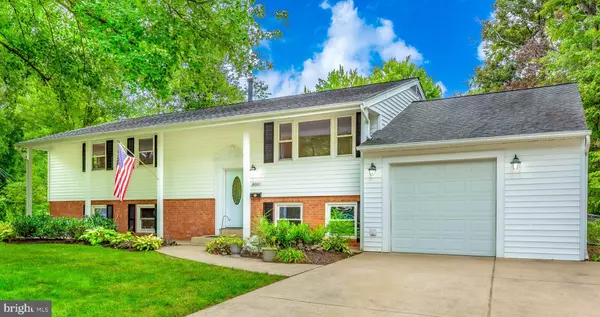For more information regarding the value of a property, please contact us for a free consultation.
Key Details
Sold Price $830,000
Property Type Single Family Home
Sub Type Detached
Listing Status Sold
Purchase Type For Sale
Square Footage 2,376 sqft
Price per Sqft $349
Subdivision Springbrook Forest
MLS Listing ID VAFX2200800
Sold Date 10/08/24
Style Colonial
Bedrooms 4
Full Baths 3
HOA Y/N N
Abv Grd Liv Area 1,288
Originating Board BRIGHT
Year Built 1965
Annual Tax Amount $8,002
Tax Year 2024
Lot Size 0.290 Acres
Acres 0.29
Property Description
Welcome to this beautifully maintained split-foyer home, nestled on a generous and rare lot that provides a blend of privacy and space. Be greeted by a light-filled Living/Great Room that features gleaming hardwood floors finished with neutral paint that complements any style. Expansive windows flood the space with natural light, creating a warm and inviting atmosphere ideal for everyday living. Adjacent to the Living Room, the Dining Room offers a seamless flow for both casual meals and more formal gatherings, ideal for hosting family and friends. The heart of the home is the updated kitchen, featuring modern cabinetry, ample counter space, and access to a brand-new deck—a true oasis for morning coffee, outdoor dining, or simply soaking in the tranquil views of the backyard. The main level Primary Bedroom offers a spacious closet and a beautifully renovated en-suite bath complete with an expanded shower. Two additional well-appointed bedrooms on this level share a thoughtfully upgraded hall bath with a tub/shower combo, optimal for family or guests. The versatile Lower Level offers even more living space, featuring a spacious Recreation Room with brand-new LVP flooring and walk-out access to the backyard, making it an ideal spot for game nights, movie marathons, or relaxing evenings. An additional bedroom on this level may serve as a guest suite, private office, or in-law space, conveniently located near a fully renovated full bath. The Laundry area, set within the Mud/Utility Room, is designed to keep chores contained and organized, while a separate unfinished room with built-in shelving provides an abundance of storage options, perfect for seasonal items, hobbies, or pantry overflow. The property also features an oversized garage, providing ample space for multiple vehicles, storage, or a workshop—perfect for car enthusiasts, hobbyists, or anyone in need of extra room. This home offers a harmonious blend of classic charm and modern convenience, with thoughtful updates throughout that cater to today’s lifestyle. Whether you’re looking to entertain, work from home, or simply enjoy peaceful days in a spacious setting, this home truly has it all. Come see for yourself—you won’t want to leave! The property's location is in close proximity to I-495, I-495 Express Lanes access via Braddock Road, and VRE Station. Metro bus stop less than 1 mile away. Burke Lake Park & Golf Center, King’s Park Library, and Audrey Moore nearby. Burke Athletic Club and Braddock Road Youth Club offer a variety of recreational activities for all. Endless shopping, dining, and entertainment opportunities available at the Mosaic District, Tysons Corner Mall, Main Street Marketplace, Fair City Mall, Twinbrook Plaza, Safeway and more.
Location
State VA
County Fairfax
Zoning 121
Rooms
Basement Walkout Level, Fully Finished
Main Level Bedrooms 3
Interior
Interior Features Formal/Separate Dining Room, Entry Level Bedroom, Primary Bath(s), Recessed Lighting
Hot Water Natural Gas
Heating Forced Air
Cooling Central A/C
Flooring Hardwood, Luxury Vinyl Plank, Ceramic Tile
Equipment Built-In Microwave, Disposal, Dryer, Oven/Range - Gas, Refrigerator, Stainless Steel Appliances, Washer
Fireplace N
Appliance Built-In Microwave, Disposal, Dryer, Oven/Range - Gas, Refrigerator, Stainless Steel Appliances, Washer
Heat Source Natural Gas
Laundry Basement
Exterior
Exterior Feature Deck(s)
Parking Features Garage - Front Entry, Garage Door Opener, Garage - Rear Entry, Garage - Side Entry
Garage Spaces 3.0
Water Access N
Roof Type Shingle
Accessibility None
Porch Deck(s)
Attached Garage 1
Total Parking Spaces 3
Garage Y
Building
Story 2
Foundation Concrete Perimeter
Sewer Public Sewer
Water Public
Architectural Style Colonial
Level or Stories 2
Additional Building Above Grade, Below Grade
New Construction N
Schools
Elementary Schools Little Run
Middle Schools Frost
High Schools Woodson
School District Fairfax County Public Schools
Others
Senior Community No
Tax ID 0692 10 0118
Ownership Fee Simple
SqFt Source Assessor
Special Listing Condition Standard
Read Less Info
Want to know what your home might be worth? Contact us for a FREE valuation!

Our team is ready to help you sell your home for the highest possible price ASAP

Bought with Heejoon Park • Samson Properties




