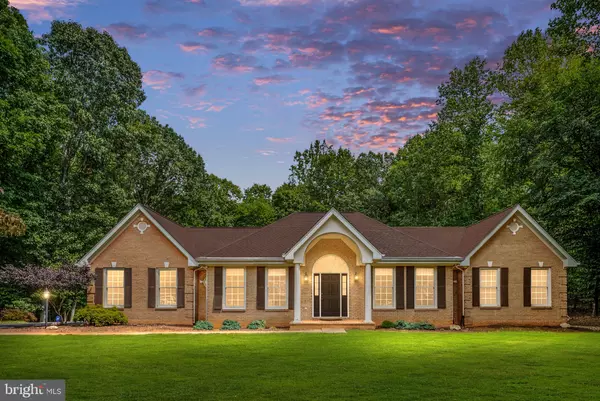For more information regarding the value of a property, please contact us for a free consultation.
Key Details
Sold Price $667,000
Property Type Single Family Home
Sub Type Detached
Listing Status Sold
Purchase Type For Sale
Square Footage 3,375 sqft
Price per Sqft $197
Subdivision South Wales
MLS Listing ID VACU2008690
Sold Date 10/21/24
Style Ranch/Rambler
Bedrooms 3
Full Baths 3
Half Baths 1
HOA Fees $60/qua
HOA Y/N Y
Abv Grd Liv Area 2,673
Originating Board BRIGHT
Year Built 1996
Annual Tax Amount $2,763
Tax Year 2022
Lot Size 1.252 Acres
Acres 1.25
Property Description
Welcome Home to this beautiful, spacious rambler in the highly sought after community of South Wales, complete with a large 40'x20' in ground swimming pool!! From the moment that you walk into the front door, the open floorplan with high ceilings, make this home feel like the perfect home for entertaining guest. As you walk toward the back of the house, impressive arched windows overlook the backyard and inground swimming pool. The main level of the home features a split floorplan with the owner's suite on one side and the secondary bedrooms on the opposite side of the home. The kitchen and family room are right in the center, the perfect heart of the home! There is a full walk-up staircase to an unfinished area of the attic that would be an ideal space for storage or to complete for additional living space. The lower level features a huge storage room, rec room, exercise space and full bathroom. This walk-out level basement is perfect for pool parties with direct access to the back patio area and inground swimming pool and a private, fenced back yard. Enjoy evening walks through the serene setting that awaits you in this well established community of South Wales!
Location
State VA
County Culpeper
Zoning R1
Rooms
Basement Interior Access, Rear Entrance, Partially Finished
Main Level Bedrooms 3
Interior
Hot Water Propane
Heating Forced Air
Cooling Central A/C
Fireplaces Number 1
Fireplace Y
Heat Source Propane - Metered
Exterior
Parking Features Garage - Side Entry
Garage Spaces 2.0
Pool In Ground
Water Access N
Accessibility 2+ Access Exits
Attached Garage 2
Total Parking Spaces 2
Garage Y
Building
Story 1
Foundation Concrete Perimeter, Brick/Mortar
Sewer Public Sewer
Water Public
Architectural Style Ranch/Rambler
Level or Stories 1
Additional Building Above Grade, Below Grade
New Construction N
Schools
School District Culpeper County Public Schools
Others
Senior Community No
Tax ID 7G 4 266
Ownership Fee Simple
SqFt Source Assessor
Special Listing Condition Standard
Read Less Info
Want to know what your home might be worth? Contact us for a FREE valuation!

Our team is ready to help you sell your home for the highest possible price ASAP

Bought with Jotham Turner • CENTURY 21 New Millennium




