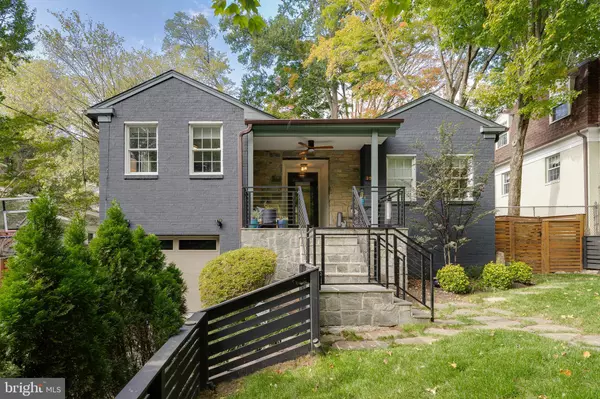For more information regarding the value of a property, please contact us for a free consultation.
Key Details
Sold Price $1,603,000
Property Type Single Family Home
Sub Type Detached
Listing Status Sold
Purchase Type For Sale
Square Footage 3,049 sqft
Price per Sqft $525
Subdivision Kent
MLS Listing ID DCDC2164880
Sold Date 10/29/24
Style Raised Ranch/Rambler
Bedrooms 4
Full Baths 3
HOA Y/N N
Abv Grd Liv Area 1,643
Originating Board BRIGHT
Year Built 1951
Annual Tax Amount $6,483
Tax Year 2023
Lot Size 5,110 Sqft
Acres 0.12
Property Description
Step into a world where modern living meets classic charm as you discover your dream home in the heart of the Kent/Palisades area of DC. This stunning 4-bedroom, 3-bathroom residence has an estimated 2,500 sq. ft of living space with a garage for 2 cars in tandem. You will appreciate the spacious interiors featuring a cozy fireplace, wood floors, primary bedroom with a full bath and plenty of closet space, The recently renovated eat-in kitchen with double oven is a chef's dream but the Bifold patio glass door opening up to a tranquil backyard with flagstone patio is the showstopper, especially if you like to entertain.
Venture downstairs to find a versatile walk-out basement that is ready to be transformed into your personal retreat, office space, or perhaps the ultimate game room. Plenty of storage, large laundry room, full bath and 4th room that can be used as bedroom, gym, office, etc.
****Important terms - Home of choice contingency for up to 30 days and up to 3-week rent back is necessary. All offers, if any, should be in by 2pm, Tuesday 10/22 and will be reviewed soon after. ***
Location
State DC
County Washington
Zoning R-1-B
Rooms
Basement Fully Finished, Interior Access
Main Level Bedrooms 1
Interior
Interior Features Bathroom - Walk-In Shower, Combination Kitchen/Dining, Dining Area, Kitchen - Eat-In, Kitchen - Gourmet, Kitchen - Island, Kitchen - Table Space, Primary Bath(s), Recessed Lighting, Upgraded Countertops, Walk-in Closet(s), Window Treatments, Wood Floors
Hot Water Natural Gas
Heating Forced Air
Cooling Central A/C
Flooring Luxury Vinyl Tile, Wood
Fireplaces Number 1
Fireplaces Type Mantel(s), Marble
Equipment Cooktop, Dishwasher, Disposal, Dryer, Energy Efficient Appliances, Exhaust Fan, Oven - Double, Oven - Wall, Refrigerator, Stainless Steel Appliances, Washer, Water Heater
Furnishings No
Fireplace Y
Appliance Cooktop, Dishwasher, Disposal, Dryer, Energy Efficient Appliances, Exhaust Fan, Oven - Double, Oven - Wall, Refrigerator, Stainless Steel Appliances, Washer, Water Heater
Heat Source Natural Gas
Laundry Basement, Has Laundry
Exterior
Parking Features Built In, Garage Door Opener
Garage Spaces 2.0
Fence Wood
Water Access N
Accessibility None
Attached Garage 2
Total Parking Spaces 2
Garage Y
Building
Story 2.5
Foundation Slab
Sewer Public Sewer
Water Public
Architectural Style Raised Ranch/Rambler
Level or Stories 2.5
Additional Building Above Grade, Below Grade
New Construction N
Schools
High Schools Jackson-Reed
School District District Of Columbia Public Schools
Others
Senior Community No
Tax ID 1424//0018
Ownership Fee Simple
SqFt Source Assessor
Security Features Motion Detectors,Monitored
Acceptable Financing Cash, Bank Portfolio, Conventional, Exchange, VA, Other
Listing Terms Cash, Bank Portfolio, Conventional, Exchange, VA, Other
Financing Cash,Bank Portfolio,Conventional,Exchange,VA,Other
Special Listing Condition Standard
Read Less Info
Want to know what your home might be worth? Contact us for a FREE valuation!

Our team is ready to help you sell your home for the highest possible price ASAP

Bought with Kayce Munyeneh • Compass




