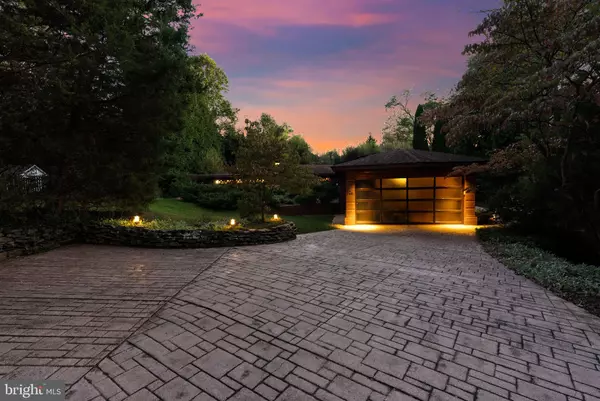For more information regarding the value of a property, please contact us for a free consultation.
Key Details
Sold Price $1,550,000
Property Type Single Family Home
Sub Type Detached
Listing Status Sold
Purchase Type For Sale
Square Footage 2,570 sqft
Price per Sqft $603
Subdivision Windover Heights
MLS Listing ID VAFX2204778
Sold Date 11/04/24
Style Other
Bedrooms 4
Full Baths 3
HOA Y/N N
Abv Grd Liv Area 2,570
Originating Board BRIGHT
Year Built 1984
Annual Tax Amount $11,774
Tax Year 2024
Lot Size 0.542 Acres
Acres 0.54
Property Description
One of A Kind- This home is an architectural masterpiece set on a tranquil and private .54-acre lot within Vienna's historic district of Windover Heights. This Frank Lloyd Wright-inspired Usonian home is a testament to harmonious design, featuring a captivating hexagonal layout that seamlessly integrates with its natural surroundings. Inside, you'll find walls adorned with timeless tidewater cypress wood and brick, creating a warm and inviting ambiance. The home offers 4 beds/3 baths, the living area is centered around a fireplace, perfect for cozy evenings, while expansive windows invite natural light to fill the space, blurring the lines between indoors and out. The thoughtfully designed kitchen and dining areas are ideal for both entertaining and everyday living.
This home is meticulously maintained and offers numerous updates to include a new HVAC system and solar panels for energy efficiency. The attached two-car garage provides secure parking and additional storage. Curated landscaping completes this architectural masterpiece, providing a serene outdoor retreat on a private over half acre flat lot just steps to town of Vienna! Experience the perfect blend of privacy, sustainability, and architectural brilliance at 326 West Street Northwest, where every detail has been meticulously crafted to reflect the enduring legacy of Usonian design. Madison HS/Thoreau Middle/Louise Archer Elementary School Pyramid
Location
State VA
County Fairfax
Zoning 903
Rooms
Other Rooms Dining Room, Family Room
Main Level Bedrooms 4
Interior
Hot Water Electric
Heating Heat Pump(s)
Cooling Heat Pump(s)
Flooring Concrete
Fireplaces Number 2
Fireplaces Type Wood
Fireplace Y
Heat Source Electric
Exterior
Exterior Feature Deck(s), Porch(es)
Parking Features Garage - Front Entry
Garage Spaces 2.0
Water Access N
View Garden/Lawn
Roof Type Architectural Shingle
Accessibility None
Porch Deck(s), Porch(es)
Attached Garage 2
Total Parking Spaces 2
Garage Y
Building
Lot Description Landscaping, Level, Rear Yard
Story 1
Foundation Concrete Perimeter
Sewer Public Sewer
Water Public
Architectural Style Other
Level or Stories 1
Additional Building Above Grade, Below Grade
Structure Type Wood Walls
New Construction N
Schools
Elementary Schools Louise Archer
Middle Schools Thoreau
High Schools Madison
School District Fairfax County Public Schools
Others
Pets Allowed Y
Senior Community No
Tax ID 0383 02 0071A
Ownership Fee Simple
SqFt Source Assessor
Special Listing Condition Standard
Pets Allowed No Pet Restrictions
Read Less Info
Want to know what your home might be worth? Contact us for a FREE valuation!

Our team is ready to help you sell your home for the highest possible price ASAP

Bought with Clarence Pineda • Compass




