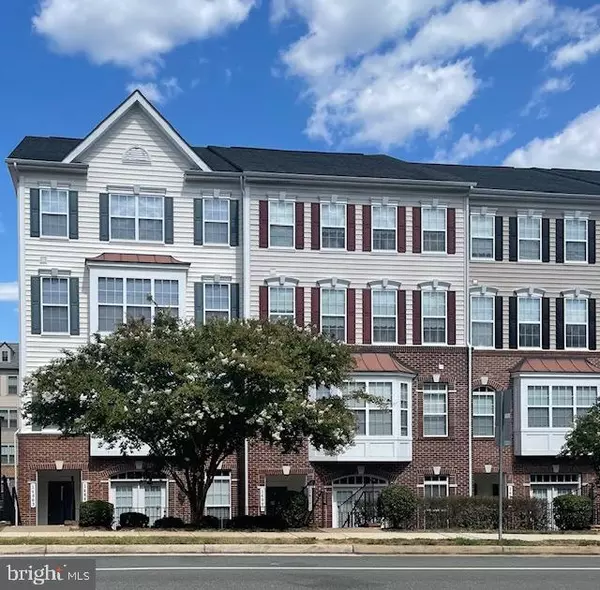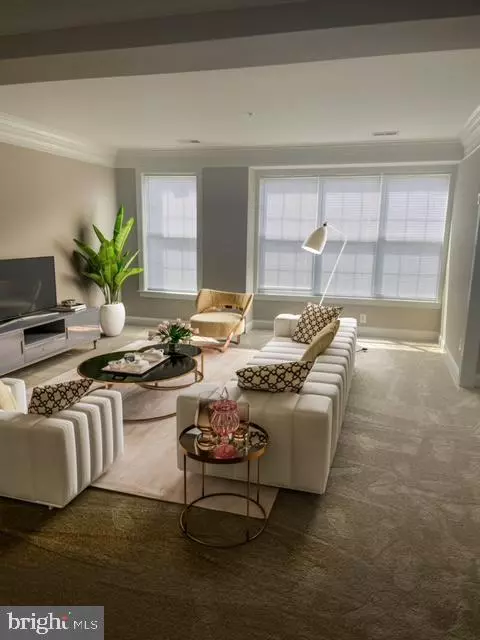For more information regarding the value of a property, please contact us for a free consultation.
Key Details
Sold Price $450,000
Property Type Condo
Sub Type Condo/Co-op
Listing Status Sold
Purchase Type For Sale
Square Footage 2,481 sqft
Price per Sqft $181
Subdivision Hampton Square Condominiums
MLS Listing ID VAPW2078072
Sold Date 11/12/24
Style Other
Bedrooms 3
Full Baths 2
Half Baths 1
Condo Fees $355/mo
HOA Y/N N
Abv Grd Liv Area 2,481
Originating Board BRIGHT
Year Built 2008
Annual Tax Amount $3,930
Tax Year 2024
Property Description
Welcome home!! Space, space, space! Newly renovated with over 2400 sq. ft in the sought after Hamilton Square community. This two level condo with three bedrooms and two and one half bathrooms is freshly painted with new carpet installed throughout the home. It has a living room, family room and dining room. A dual sided fireplace is shared between the family room and the dining room. The kitchen has an island with space for bar stools along with space for a dinette set. The upper level has a master suite with two walk-in closets. Storage galore! The master bath has a huge spa tub with a separate shower and double sinks. The second bedroom is large with enough space for a queen size bed and it has a spacious closet. The third bedroom /den has a sliding glass door to the outside and a closet with plenty of space. The laundry room has a full size washer and dryer. This home is nestled in the center of the county with superb convenience to everything in Woodbridge including Potomac Mills and various shopping centers. Available for immediate move-in. Make this your home before the holidays!
Location
State VA
County Prince William
Zoning RPC
Interior
Interior Features Family Room Off Kitchen, Kitchen - Island, Kitchen - Eat-In, Kitchen - Table Space, Primary Bath(s), Bathroom - Soaking Tub, Bathroom - Stall Shower, Walk-in Closet(s), Recessed Lighting
Hot Water Electric
Heating Heat Pump(s)
Cooling Central A/C
Fireplaces Number 1
Fireplaces Type Double Sided
Equipment Built-In Microwave, Cooktop, Dishwasher, Disposal, Dryer - Front Loading, Oven - Double, Refrigerator, Washer
Fireplace Y
Appliance Built-In Microwave, Cooktop, Dishwasher, Disposal, Dryer - Front Loading, Oven - Double, Refrigerator, Washer
Heat Source Electric
Laundry Upper Floor, Washer In Unit, Dryer In Unit
Exterior
Parking Features Garage - Rear Entry, Garage Door Opener
Garage Spaces 1.0
Amenities Available None
Water Access N
Accessibility None
Attached Garage 1
Total Parking Spaces 1
Garage Y
Building
Story 2
Foundation Other
Sewer Public Sewer
Water Public
Architectural Style Other
Level or Stories 2
Additional Building Above Grade, Below Grade
New Construction N
Schools
School District Prince William County Public Schools
Others
Pets Allowed Y
HOA Fee Include Common Area Maintenance,Snow Removal
Senior Community No
Tax ID 8191-94-2239.02
Ownership Condominium
Acceptable Financing Conventional, FHA, VA, Cash
Listing Terms Conventional, FHA, VA, Cash
Financing Conventional,FHA,VA,Cash
Special Listing Condition Standard
Pets Allowed No Pet Restrictions
Read Less Info
Want to know what your home might be worth? Contact us for a FREE valuation!

Our team is ready to help you sell your home for the highest possible price ASAP

Bought with Susan A Caulfield • Pearson Smith Realty, LLC




