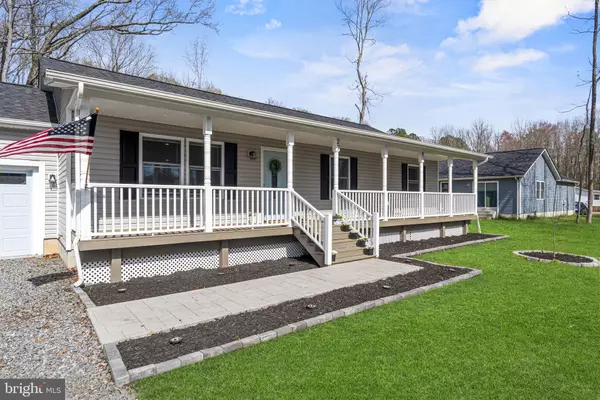For more information regarding the value of a property, please contact us for a free consultation.
Key Details
Sold Price $325,000
Property Type Single Family Home
Sub Type Detached
Listing Status Sold
Purchase Type For Sale
Square Footage 1,288 sqft
Price per Sqft $252
Subdivision Pbe Circle Lane
MLS Listing ID VAWE2006450
Sold Date 11/19/24
Style Ranch/Rambler
Bedrooms 3
Full Baths 2
HOA Y/N N
Abv Grd Liv Area 1,288
Originating Board BRIGHT
Year Built 2021
Tax Year 2021
Lot Size 10,890 Sqft
Acres 0.25
Property Description
Welcome to 27 Circle Lane, located in Placid Bay Estates, a voluntary HOA offering a community center, lakes, and river access. Grab your golf cart, and spend the day enjoying the outdoors! From the moment you arrive, you'll be greeted by a welcoming front porch stretching the length of the home, providing the perfect spot to unwind and savor the beauty of mornings or late evenings with your loved ones. This charming rambler offers three bedrooms and two baths, providing the perfect blend of comfort and style. From the moment you step inside, you'll be captivated by the custom design that exudes perfection in every detail. Imagine cooking in a kitchen adorned with stainless steel appliances, elegant granite countertops, and recessed lighting, which opens to a perfect dining space with a custom light fixture that elevates the space to new heights of luxury. The gleaming new flooring gives the home a fresh, modern feel, making it look and feel brand new. Spacious Bedrooms! Both your bathroom in your primary bedroom and the hall bathroom offer custom tiling to the ceiling in the showers you will fall in love with! But the beauty doesn't stop there. Step outside into your private oasis, where brand new, tall, luxury wooden fencing surrounds the backyard, providing privacy and security for your family to enjoy outdoor gatherings, playtime, or relax in peace. But there's more – an attached garage measuring 13x27, providing ample space for your vehicles and storage needs, ensuring convenience and functionality at your fingertips. 20 minutes to Dahlgren, the new 301 Bridge, 45 minutes to I-95 and Fredericksburg. Don't miss out on the opportunity to make this stunning home yours. Fantastic opportunity! This home comes with an assumable 2.9% mortgage, offering significant savings! Buyer must qualify. Don't miss out on this rare chance to lock in a lower payment!
Location
State VA
County Westmoreland
Zoning R2
Rooms
Other Rooms Living Room, Dining Room, Primary Bedroom, Bedroom 2, Bedroom 3, Kitchen, Primary Bathroom, Full Bath
Main Level Bedrooms 3
Interior
Interior Features Carpet, Ceiling Fan(s), Combination Kitchen/Dining, Dining Area, Entry Level Bedroom, Floor Plan - Open, Primary Bath(s), Recessed Lighting, Stain/Lead Glass, Upgraded Countertops, Bathroom - Tub Shower, Attic, Built-Ins
Hot Water Electric
Heating Heat Pump(s)
Cooling Central A/C, Ceiling Fan(s)
Flooring Ceramic Tile, Luxury Vinyl Plank, Carpet
Equipment Built-In Microwave, Dishwasher, Icemaker, Oven/Range - Electric, Refrigerator, Stainless Steel Appliances, Washer/Dryer Hookups Only, Water Dispenser, Water Heater
Fireplace N
Window Features Double Hung
Appliance Built-In Microwave, Dishwasher, Icemaker, Oven/Range - Electric, Refrigerator, Stainless Steel Appliances, Washer/Dryer Hookups Only, Water Dispenser, Water Heater
Heat Source Electric
Laundry Main Floor, Hookup
Exterior
Exterior Feature Porch(es), Patio(s)
Parking Features Garage - Front Entry, Built In, Inside Access, Oversized
Garage Spaces 1.0
Fence Privacy, Rear, Wood
Utilities Available Cable TV
Water Access Y
Water Access Desc Fishing Allowed,Canoe/Kayak,Boat - Powered,Private Access,Waterski/Wakeboard
Roof Type Asphalt,Shingle
Accessibility None
Porch Porch(es), Patio(s)
Attached Garage 1
Total Parking Spaces 1
Garage Y
Building
Lot Description Landscaping
Story 1
Foundation Crawl Space
Sewer Public Sewer
Water Public
Architectural Style Ranch/Rambler
Level or Stories 1
Additional Building Above Grade
Structure Type Dry Wall,High
New Construction N
Schools
High Schools Washington & Lee
School District Westmoreland County Public Schools
Others
Pets Allowed Y
Senior Community No
Tax ID 10C 13 5 15
Ownership Fee Simple
SqFt Source Estimated
Security Features Main Entrance Lock,Smoke Detector
Special Listing Condition Standard
Pets Allowed No Pet Restrictions
Read Less Info
Want to know what your home might be worth? Contact us for a FREE valuation!

Our team is ready to help you sell your home for the highest possible price ASAP

Bought with Crystal Victoria Scott • Keller Williams Capital Properties




