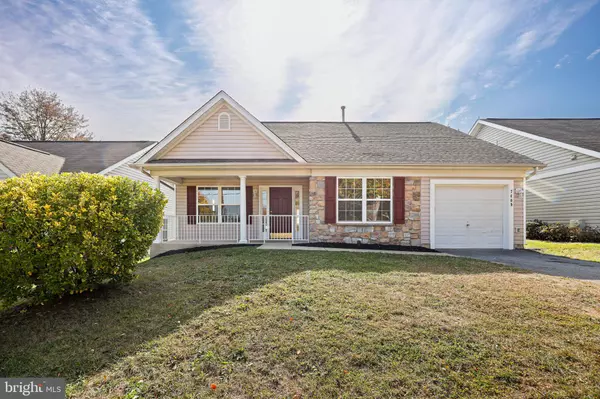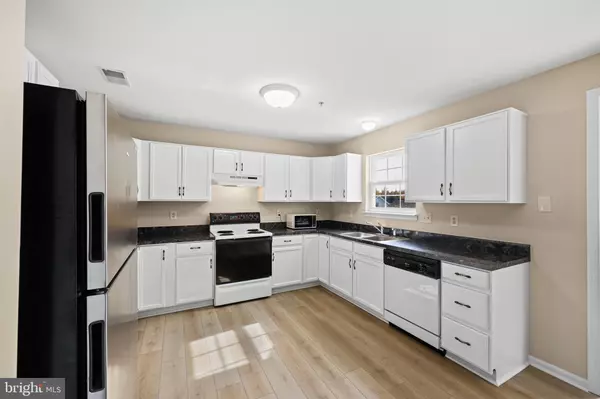For more information regarding the value of a property, please contact us for a free consultation.
Key Details
Sold Price $485,000
Property Type Single Family Home
Sub Type Detached
Listing Status Sold
Purchase Type For Sale
Square Footage 2,166 sqft
Price per Sqft $223
Subdivision Willow Oaks Plat 1>
MLS Listing ID MDPG2131220
Sold Date 11/25/24
Style Cape Cod
Bedrooms 3
Full Baths 2
Half Baths 1
HOA Fees $55/mo
HOA Y/N Y
Abv Grd Liv Area 2,166
Originating Board BRIGHT
Year Built 2001
Annual Tax Amount $7,270
Tax Year 2024
Lot Size 5,009 Sqft
Acres 0.11
Property Description
Discover the perfect blend of comfort and style in this beautifully updated 55+ community home. With three spacious bedrooms and two and a half baths, this residence is designed for easy living and entertaining.
The sellers have invested nearly $40,000 in enhancements, including all-new flooring and a fresh, neutral paint palette that creates a warm and inviting atmosphere. The updated bathrooms add a modern feel, while the cozy gas fireplace in the living area is perfect for relaxation during cooler evenings. The thoughtfully designed upper level offers a private retreat, ideal for a caregiver or guests, ensuring both comfort and seclusion. Featuring two levels of living space, this home offers flexibility and room to spread out. Recent updates also include a brand new roof and fencing, providing peace of mind and enhanced privacy. Conveniently located near commuter routes, shopping, and restaurants, you’ll enjoy the best of both worlds—tranquil living within reach of everything you need. Don’t miss this exceptional opportunity to own a meticulously upgraded home in a vibrant community.
Location
State MD
County Prince Georges
Zoning LAUR
Rooms
Other Rooms Living Room, Dining Room, Primary Bedroom, Bedroom 2, Bedroom 3, Kitchen, Family Room, Recreation Room, Bathroom 2, Primary Bathroom, Half Bath
Main Level Bedrooms 2
Interior
Interior Features Bathroom - Stall Shower, Carpet, Combination Dining/Living, Dining Area, Entry Level Bedroom, Family Room Off Kitchen, Floor Plan - Traditional, Kitchen - Table Space, Pantry, Primary Bath(s)
Hot Water Electric
Heating Forced Air
Cooling Central A/C
Flooring Luxury Vinyl Plank, Carpet
Fireplaces Number 1
Equipment Dishwasher, Disposal, Dryer, Microwave, Oven/Range - Electric, Refrigerator, Washer, Water Heater
Fireplace Y
Appliance Dishwasher, Disposal, Dryer, Microwave, Oven/Range - Electric, Refrigerator, Washer, Water Heater
Heat Source Natural Gas
Laundry Main Floor
Exterior
Parking Features Garage - Front Entry
Garage Spaces 2.0
Fence Wood
Utilities Available Natural Gas Available, Under Ground
Water Access N
Roof Type Architectural Shingle
Accessibility Level Entry - Main
Attached Garage 1
Total Parking Spaces 2
Garage Y
Building
Story 2
Foundation Slab
Sewer Public Sewer
Water Public
Architectural Style Cape Cod
Level or Stories 2
Additional Building Above Grade, Below Grade
Structure Type Cathedral Ceilings
New Construction N
Schools
School District Prince George'S County Public Schools
Others
Senior Community Yes
Age Restriction 55
Tax ID 17103183639
Ownership Fee Simple
SqFt Source Assessor
Special Listing Condition Standard
Read Less Info
Want to know what your home might be worth? Contact us for a FREE valuation!

Our team is ready to help you sell your home for the highest possible price ASAP

Bought with Joshua Harris • Exit Results Realty




