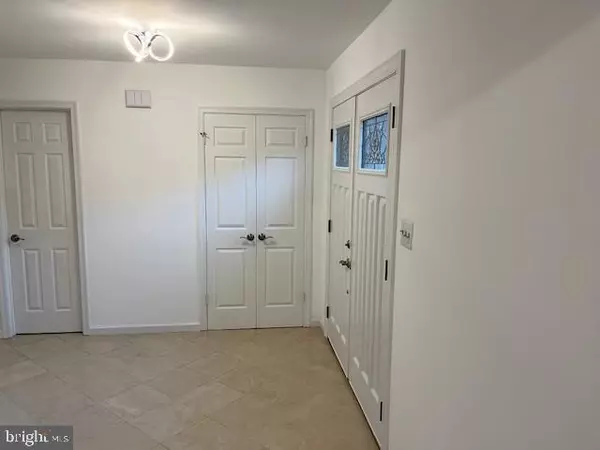For more information regarding the value of a property, please contact us for a free consultation.
Key Details
Sold Price $1,325,000
Property Type Single Family Home
Sub Type Detached
Listing Status Sold
Purchase Type For Sale
Square Footage 2,536 sqft
Price per Sqft $522
Subdivision Towells
MLS Listing ID VAFX2203994
Sold Date 11/15/24
Style Colonial
Bedrooms 5
Full Baths 3
Half Baths 1
HOA Y/N N
Abv Grd Liv Area 2,536
Originating Board BRIGHT
Year Built 1981
Annual Tax Amount $13,006
Tax Year 2024
Lot Size 10,530 Sqft
Acres 0.24
Property Description
COOPER/LANGLEY SCHOOL DISTRICT..........CALL OWNER FOR SHOWING . Welcome to 9313 Kilby Glen Dr, a stunning residence
nestled in the heart of Vienna, Virginia offering a friendly and vibrant community, with easy access to
local amenities, award winning public schools, and major transportation routes. This home has been
renovated and offers a perfect blend of modern elegance and timeless charm, creating an inviting
atmosphere for you and your family. As you enter this beautiful property, you are greeted by a grand
foyer that leads to spacious living areas filled with natural light. The open-concept floor plan seamlessly
connects the living room, dining area, and gourmet kitchen, making it ideal for both everyday living and
entertaining. The home boasts multiple bedrooms, each designed with comfort and relaxation in mind.
Step outside to the beautifully landscaped backyard, where you will find a private oasis perfect for
outdoor gatherings and opening to neighborhood playground and tennis courts and nearby nature trails.
The patio area provides an excellent space for dining al fresco or simply enjoying a quiet evening under
the stars. Don't miss the opportunity to make this exceptional property your new home.
Location
State VA
County Fairfax
Zoning 121
Rooms
Main Level Bedrooms 5
Interior
Hot Water Natural Gas
Heating Forced Air
Cooling Central A/C
Fireplaces Number 1
Fireplace Y
Heat Source Natural Gas
Exterior
Parking Features Built In
Garage Spaces 2.0
Water Access N
Accessibility Level Entry - Main
Attached Garage 2
Total Parking Spaces 2
Garage Y
Building
Story 2
Foundation Other
Sewer Private Sewer
Water Public
Architectural Style Colonial
Level or Stories 2
Additional Building Above Grade, Below Grade
New Construction N
Schools
School District Fairfax County Public Schools
Others
Pets Allowed N
Senior Community No
Tax ID 0194 18 0056
Ownership Fee Simple
SqFt Source Assessor
Special Listing Condition Standard
Read Less Info
Want to know what your home might be worth? Contact us for a FREE valuation!

Our team is ready to help you sell your home for the highest possible price ASAP

Bought with Zamarrud Karim • Ankor Realty




