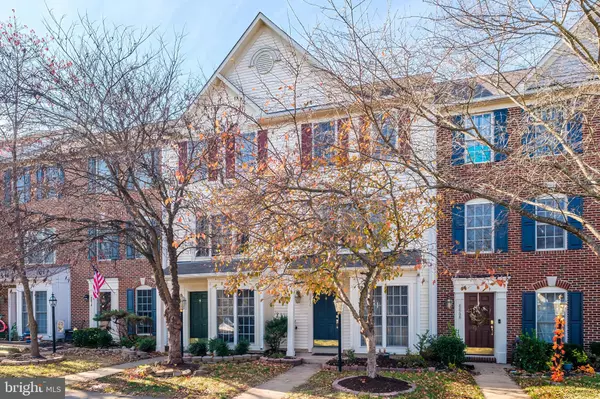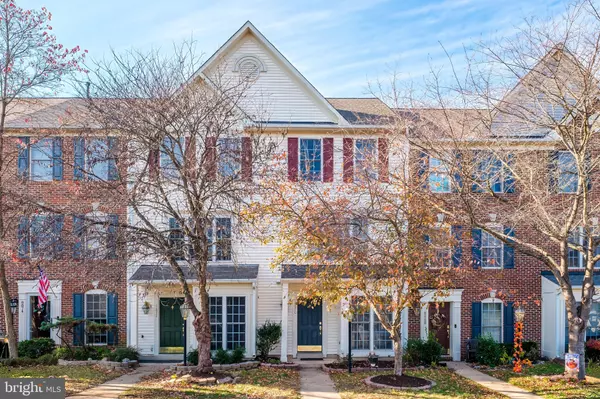For more information regarding the value of a property, please contact us for a free consultation.
Key Details
Sold Price $485,000
Property Type Townhouse
Sub Type Interior Row/Townhouse
Listing Status Sold
Purchase Type For Sale
Square Footage 1,831 sqft
Price per Sqft $264
Subdivision Kingsbrooke
MLS Listing ID VAPW2082422
Sold Date 12/02/24
Style Colonial
Bedrooms 3
Full Baths 2
Half Baths 1
HOA Fees $79/qua
HOA Y/N Y
Abv Grd Liv Area 1,831
Originating Board BRIGHT
Year Built 2000
Annual Tax Amount $4,344
Tax Year 2024
Lot Size 1,359 Sqft
Acres 0.03
Property Description
OPEN HOUSE CANCELED! Welcome to this beautifully designed three-level townhome, offering both comfort and style in every corner. The main level features gleaming hardwood floors, leading you through an inviting space perfect for entertaining. The kitchen is a chef’s delight, complete with a walk-in pantry, ample cabinetry, and counter space, plus a built-in desk area ideal for organization or meal planning. Step outside to enjoy a fully fenced backyard—perfect for relaxation and outdoor gatherings.
On the second level, discover a spacious bedroom, a full bathroom, and a versatile second family room. The convenience of an upstairs washer and dryer closet adds to the easy layout. Ascending to the third level, you’ll find the primary suite, a tranquil retreat with a wall of closets and a luxurious bath featuring a jetted tub and separate shower as well as double sinks. This level also includes a third bedroom, making it perfect for families or guests.
Nestled in a community that boasts fantastic amenities, enjoy access to a swimming pool, tennis courts, basketball courts, tot lots, and well-maintained common areas. This home truly combines comfort, convenience, and community!
Location
State VA
County Prince William
Zoning R6
Rooms
Other Rooms Living Room, Dining Room, Primary Bedroom, Bedroom 2, Kitchen, Family Room, Bedroom 1, Bathroom 1, Bathroom 2
Basement Fully Finished, Outside Entrance
Interior
Interior Features Breakfast Area, Carpet, Ceiling Fan(s), Crown Moldings, Floor Plan - Open, Kitchen - Eat-In, Kitchen - Table Space, Recessed Lighting, Pantry, Wood Floors
Hot Water Natural Gas
Heating Forced Air
Cooling Ceiling Fan(s), Central A/C
Flooring Carpet, Hardwood
Equipment Built-In Microwave, Dishwasher, Disposal, Dryer, Icemaker, Microwave, Oven/Range - Electric, Refrigerator, Stove, Washer
Fireplace N
Window Features Double Pane
Appliance Built-In Microwave, Dishwasher, Disposal, Dryer, Icemaker, Microwave, Oven/Range - Electric, Refrigerator, Stove, Washer
Heat Source Natural Gas
Laundry Upper Floor
Exterior
Parking On Site 1
Fence Rear, Wood
Amenities Available Pool - Outdoor, Basketball Courts, Tennis Courts, Tot Lots/Playground, Common Grounds, Club House
Water Access N
Accessibility Level Entry - Main
Garage N
Building
Story 3
Foundation Slab
Sewer Public Sewer
Water Public
Architectural Style Colonial
Level or Stories 3
Additional Building Above Grade, Below Grade
New Construction N
Schools
Elementary Schools Bristow Run
Middle Schools Gainesville
High Schools Patriot
School District Prince William County Public Schools
Others
HOA Fee Include Common Area Maintenance,Management,Pool(s),Road Maintenance,Reserve Funds,Snow Removal,Trash
Senior Community No
Tax ID 7496-02-4361
Ownership Fee Simple
SqFt Source Assessor
Acceptable Financing Conventional, FHA, VA, Cash
Listing Terms Conventional, FHA, VA, Cash
Financing Conventional,FHA,VA,Cash
Special Listing Condition Standard
Read Less Info
Want to know what your home might be worth? Contact us for a FREE valuation!

Our team is ready to help you sell your home for the highest possible price ASAP

Bought with Saja Nader Elhaj • Samson Properties




