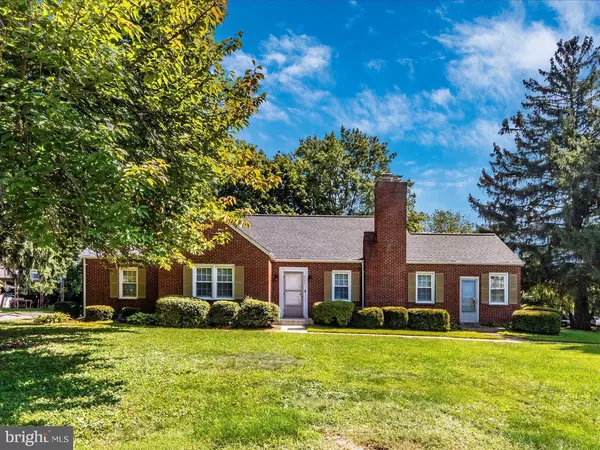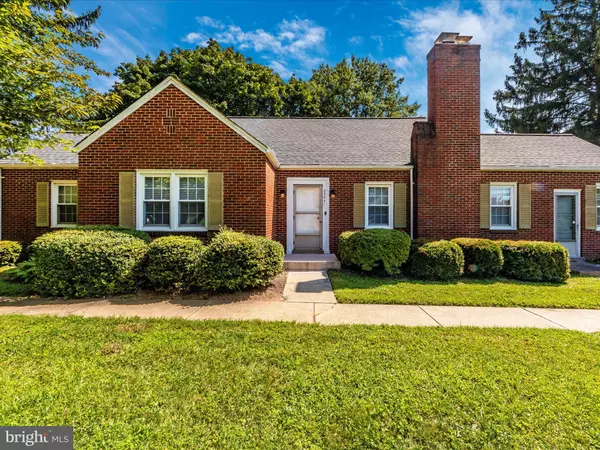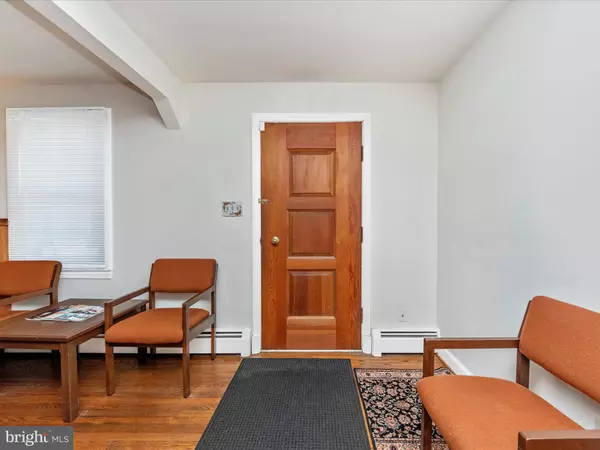For more information regarding the value of a property, please contact us for a free consultation.
Key Details
Sold Price $585,000
Property Type Commercial
Sub Type Services
Listing Status Sold
Purchase Type For Sale
Square Footage 3,608 sqft
Price per Sqft $162
Subdivision None Available
MLS Listing ID MDMC2148538
Sold Date 11/27/24
Originating Board BRIGHT
Year Built 1951
Annual Tax Amount $4,515
Tax Year 2024
Lot Size 0.775 Acres
Acres 0.77
Property Description
Discover the charm of this beautifully maintained all brick custom home that offers the comfort and convenience. This property features four spacious bedrooms, three bathrooms, hardwood floors, cedar closets, fireplace and open floor plan. Mature trees, private yard, spacious back porch - ideal for outdoor entertaining. Updates include: new central a/c, architectural roof, septic lines, electric updates to panel box. Current zoning is R200. Great opportunity for dentist, doctors office, daycare. Confirm use with county. Close to major commuting routes (270, 124 and 108), parks, restaurants and shopping. Call Tammy for more information.
Location
State MD
County Montgomery
Zoning R200
Interior
Hot Water Electric
Heating Central
Cooling Ceiling Fan(s), Central A/C
Flooring Hardwood, Ceramic Tile
Heat Source Electric
Exterior
Garage Spaces 4.0
Utilities Available Cable TV Available
Water Access N
Roof Type Architectural Shingle
Accessibility None
Total Parking Spaces 4
Garage N
Building
Foundation Permanent
Sewer On Site Septic
Water Public
New Construction N
Schools
High Schools Damascus
School District Montgomery County Public Schools
Others
Tax ID 161200941215
Ownership Fee Simple
SqFt Source Assessor
Acceptable Financing Cash, Conventional, Other, FHA, VA
Listing Terms Cash, Conventional, Other, FHA, VA
Financing Cash,Conventional,Other,FHA,VA
Special Listing Condition Standard
Read Less Info
Want to know what your home might be worth? Contact us for a FREE valuation!

Our team is ready to help you sell your home for the highest possible price ASAP

Bought with MARIA E TERAN • Long & Foster Real Estate, Inc.




