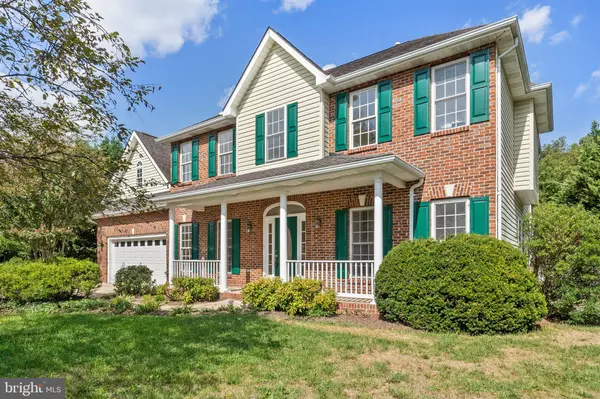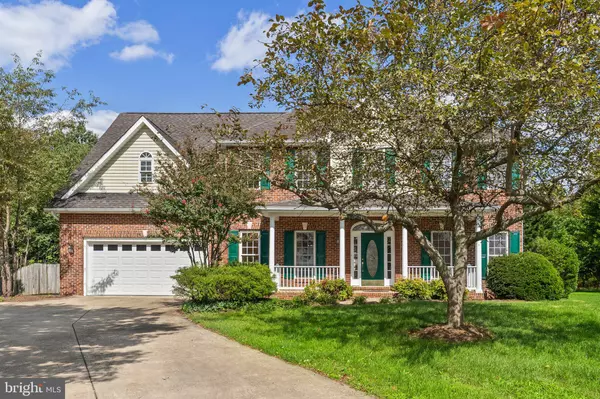For more information regarding the value of a property, please contact us for a free consultation.
Key Details
Sold Price $525,000
Property Type Single Family Home
Sub Type Detached
Listing Status Sold
Purchase Type For Sale
Square Footage 3,188 sqft
Price per Sqft $164
Subdivision Sovereign Village
MLS Listing ID VAFV2021174
Sold Date 12/02/24
Style Colonial
Bedrooms 4
Full Baths 3
Half Baths 1
HOA Fees $21/ann
HOA Y/N Y
Abv Grd Liv Area 3,188
Originating Board BRIGHT
Year Built 2003
Annual Tax Amount $2,472
Tax Year 2022
Lot Size 0.410 Acres
Acres 0.41
Property Description
This spacious single-family home combines craftsmanship with comfort. Situated in a cul de sac, flanked by trees, you also get a lot of house at 3,187 square feet on a roomy .41-acre lot. The details really give it charm—from the brickwork on the exterior to the trim features inside, from the beautiful hardwood floors to the fresh, bright paint. The floor plan is inviting, the natural light abundant. The main level offers tons of space to customize to your lifestyle with options for formal and casual gathering, and a fireplace in the living room brings added warmth on cooler days. The kitchen gives you everything you need from a generous amount of cabinetry to ample counterspace, and workhorse appliances that include a double oven. A half-bath is also on this level. Upstairs are four newly carpeted bedrooms and three full baths, plus the laundry facilities. A luxurious owner's suite pleases with a walk-in closet and attached bath that includes a sunken tub. Two bedrooms share a Jack-and-Jill bath and the fourth bedroom features a private bathroom. The massive downstairs is unfinished, but ready to configure and use as desired. Outside, a back porch overlooks the large fenced yard that backs to mature trees for added privacy. A two-car garage stores your vehicles and more. Situated on the east side of town, this home is near commuter routes and schools—a great location and neighborhood. Enjoy the benefits of the community pool at an additional nominal cost.
Location
State VA
County Frederick
Zoning RP
Rooms
Other Rooms Living Room, Dining Room, Primary Bedroom, Bedroom 2, Bedroom 3, Bedroom 4, Kitchen, Family Room, Breakfast Room, Laundry, Primary Bathroom, Full Bath, Half Bath
Basement Connecting Stairway, Interior Access, Unfinished, Walkout Stairs
Interior
Interior Features Chair Railings, Crown Moldings, Ceiling Fan(s), Family Room Off Kitchen, Breakfast Area, Wainscotting, Wood Floors, Primary Bath(s), Recessed Lighting, Walk-in Closet(s)
Hot Water Natural Gas
Heating Forced Air
Cooling Central A/C
Equipment Oven - Double, Oven - Wall, Cooktop, Built-In Microwave, Dishwasher, Refrigerator, Stainless Steel Appliances
Fireplace N
Appliance Oven - Double, Oven - Wall, Cooktop, Built-In Microwave, Dishwasher, Refrigerator, Stainless Steel Appliances
Heat Source Natural Gas
Laundry Upper Floor
Exterior
Exterior Feature Deck(s), Porch(es)
Parking Features Garage - Front Entry, Inside Access
Garage Spaces 2.0
Fence Rear
Water Access N
Accessibility None
Porch Deck(s), Porch(es)
Attached Garage 2
Total Parking Spaces 2
Garage Y
Building
Lot Description Cul-de-sac
Story 3
Foundation Concrete Perimeter
Sewer Public Sewer
Water Public
Architectural Style Colonial
Level or Stories 3
Additional Building Above Grade, Below Grade
New Construction N
Schools
Middle Schools Admiral Richard E. Byrd
High Schools Millbrook
School District Frederick County Public Schools
Others
Senior Community No
Tax ID 65H 1 2 27
Ownership Fee Simple
SqFt Source Assessor
Special Listing Condition Standard
Read Less Info
Want to know what your home might be worth? Contact us for a FREE valuation!

Our team is ready to help you sell your home for the highest possible price ASAP

Bought with Caleb Livingston • Long & Foster Real Estate, Inc.




