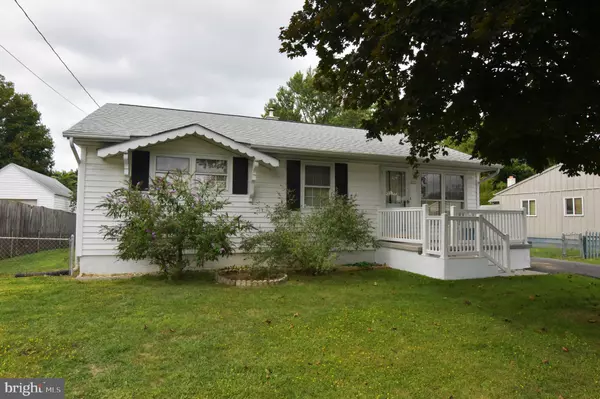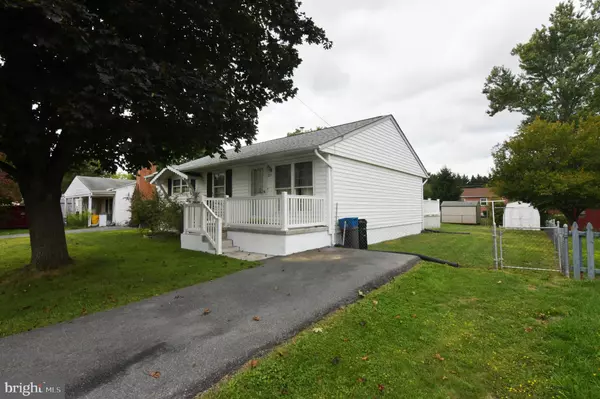For more information regarding the value of a property, please contact us for a free consultation.
Key Details
Sold Price $305,000
Property Type Single Family Home
Sub Type Detached
Listing Status Sold
Purchase Type For Sale
Square Footage 1,906 sqft
Price per Sqft $160
Subdivision Northwestern Hills
MLS Listing ID VAWI2006410
Sold Date 12/04/24
Style Ranch/Rambler
Bedrooms 4
Full Baths 2
HOA Y/N N
Abv Grd Liv Area 1,073
Originating Board BRIGHT
Year Built 1962
Annual Tax Amount $1,836
Tax Year 2022
Lot Size 7,488 Sqft
Acres 0.17
Property Description
AFFORDABLE 4-BEDROOM RANCHER WITH FULL BASEMENT. CONVENIENT WEST-SIDE LOCATION NEAR WINCHESTER MEDICAL CENTER. Ideal for remodelers looking for a fix-and-flip, investors who want an excellent rental, downsizers and those just starting out. In the city limits with bus service and municipal trash service. A short drive to downtown, Rt. 37, shopping and services. Near trails at Museum of the Shenandoah Valley. Level lot with fenced back yard. Living room with tall windows that let in plenty of light. Eat-in kitchen. Two full baths. Full basement with an office/den plus a large, unfinished area that was recently painted and could easily be finished as a family room. Front porch 12x6 with vinyl railings. Low-maintenance composite rear deck with vinyl railings 12x12. Shed 12x8. Back basement wall was reinforced in 2017 per structural engineer's design. Fence line at rear and on one side belong to adjoining lots. Real estate and appliances are sold as-is. Modular home. Replacement windows. Gas hot water heater installed in 2013 and has expansion tank. Water line in refrigerator leaks, so water is shut off to the icemaker and dispenser.
Location
State VA
County Winchester City
Zoning MR
Rooms
Other Rooms Living Room, Primary Bedroom, Bedroom 2, Bedroom 3, Bedroom 4, Kitchen, Den, Basement, Bathroom 1, Bathroom 2
Basement Full, Connecting Stairway, Partially Finished, Space For Rooms
Main Level Bedrooms 4
Interior
Interior Features Entry Level Bedroom, Kitchen - Eat-In, Kitchen - Table Space
Hot Water Natural Gas
Heating Forced Air
Cooling Central A/C
Flooring Carpet, Vinyl
Equipment Oven/Range - Electric, Refrigerator, Range Hood, Washer, Dryer, Freezer
Fireplace N
Window Features Replacement
Appliance Oven/Range - Electric, Refrigerator, Range Hood, Washer, Dryer, Freezer
Heat Source Natural Gas
Laundry Washer In Unit, Dryer In Unit
Exterior
Exterior Feature Porch(es), Deck(s)
Garage Spaces 3.0
Fence Rear, Chain Link, Wire
Utilities Available Cable TV Available
Water Access N
Roof Type Asphalt
Accessibility None
Porch Porch(es), Deck(s)
Total Parking Spaces 3
Garage N
Building
Lot Description Level, Landscaping, Front Yard, Rented Lot
Story 2
Foundation Permanent
Sewer Public Sewer
Water Public
Architectural Style Ranch/Rambler
Level or Stories 2
Additional Building Above Grade, Below Grade
Structure Type Dry Wall,Paneled Walls
New Construction N
Schools
Elementary Schools John Kerr
Middle Schools Daniel Morgan
High Schools John Handley
School District Winchester City Public Schools
Others
Senior Community No
Tax ID 150-11- - 6-
Ownership Fee Simple
SqFt Source Assessor
Acceptable Financing Cash, Conventional, Bank Portfolio, VA, VHDA
Listing Terms Cash, Conventional, Bank Portfolio, VA, VHDA
Financing Cash,Conventional,Bank Portfolio,VA,VHDA
Special Listing Condition Standard
Read Less Info
Want to know what your home might be worth? Contact us for a FREE valuation!

Our team is ready to help you sell your home for the highest possible price ASAP

Bought with Tolga M Alper • Keller Williams Realty




