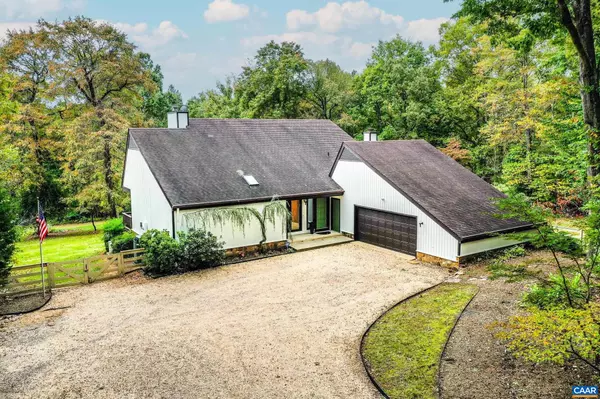For more information regarding the value of a property, please contact us for a free consultation.
Key Details
Sold Price $840,000
Property Type Single Family Home
Sub Type Detached
Listing Status Sold
Purchase Type For Sale
Square Footage 3,397 sqft
Price per Sqft $247
Subdivision Reveille Farm
MLS Listing ID 657914
Sold Date 12/06/24
Style Contemporary
Bedrooms 3
Full Baths 3
Half Baths 1
HOA Y/N N
Abv Grd Liv Area 2,023
Originating Board CAAR
Year Built 1989
Annual Tax Amount $6,247
Tax Year 2024
Lot Size 8.620 Acres
Acres 8.62
Property Description
This unique, contemporary home near Crozet is a hidden gem on 8+ secluded acres. As you enter, an open two-story atrium floods the space with sunlight and provides passive solar heating. The main level features an open concept floor plan perfect for entertaining. A breakfast nook with new light fixture, and wood-burning fireplace with stunning wood trim adjoins the kitchen. The main level primary suite offers a large walk-in closet and an ensuite bathroom with a walk-in shower and soaking tub. Downstairs, a rec room with floor-to-ceiling windows provides ample natural light, and a flexible space that could be a craft room, workout space, or future kitchen (pre-plumbed) offers expansion options. Two bedrooms, each with private ensuite bathrooms, complete the lower level. Outside, an inviting in-ground pool (liner replaced 2021) and terrazzo tile patio are surrounded by lush landscaping designed by a Master Gardener. Enjoy outdoor living on the large side deck or the primary bedroom's private balcony. Additional amenities include an oversized attached garage, Generac generator, and split rail fencing. With easy access to trails and wine country, this freshly painted (ext 2024) home is a must-see!,Fireplace in Kitchen,Fireplace in Living Room
Location
State VA
County Albemarle
Zoning R-1
Rooms
Other Rooms Living Room, Dining Room, Kitchen, Foyer, Breakfast Room, Sun/Florida Room, Recreation Room, Bonus Room, Full Bath, Half Bath, Additional Bedroom
Basement Full, Interior Access, Outside Entrance, Partially Finished, Walkout Level, Windows
Main Level Bedrooms 1
Interior
Interior Features Entry Level Bedroom
Heating Central
Cooling Programmable Thermostat, Central A/C
Flooring Carpet, Ceramic Tile, Other, Wood
Fireplaces Number 2
Fireplaces Type Gas/Propane
Equipment Dryer, Washer
Fireplace Y
Window Features Screens
Appliance Dryer, Washer
Exterior
Roof Type Architectural Shingle
Accessibility None
Garage N
Building
Lot Description Sloping, Landscaping, Partly Wooded, Secluded
Story 1
Foundation Concrete Perimeter
Sewer Septic Exists
Water Well
Architectural Style Contemporary
Level or Stories 1
Additional Building Above Grade, Below Grade
Structure Type Vaulted Ceilings,Cathedral Ceilings
New Construction N
Schools
Elementary Schools Brownsville
Middle Schools Henley
High Schools Western Albemarle
School District Albemarle County Public Schools
Others
Ownership Other
Special Listing Condition Standard
Read Less Info
Want to know what your home might be worth? Contact us for a FREE valuation!

Our team is ready to help you sell your home for the highest possible price ASAP

Bought with Unrepresented Buyer • UnrepresentedBuyer




