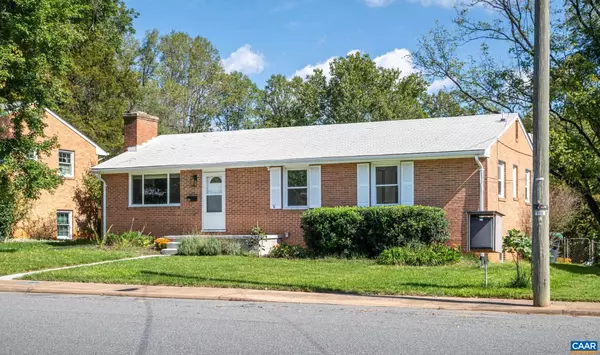For more information regarding the value of a property, please contact us for a free consultation.
Key Details
Sold Price $528,000
Property Type Single Family Home
Sub Type Detached
Listing Status Sold
Purchase Type For Sale
Square Footage 1,222 sqft
Price per Sqft $432
Subdivision None Available
MLS Listing ID 657536
Sold Date 12/06/24
Style Ranch/Rambler
Bedrooms 3
Full Baths 1
Half Baths 1
HOA Y/N N
Abv Grd Liv Area 1,222
Originating Board CAAR
Year Built 1964
Annual Tax Amount $3,665
Tax Year 2024
Lot Size 8,276 Sqft
Acres 0.19
Property Description
Fully updated 3-bedroom 1.5-bathroom home in the desirable Fry?s Spring neighborhood of Charlottesville. This home offers the perfect blend of modern convenience and classic character, making it ideal for families, the UVA or hospital community, or anyone seeking peace and quiet while staying in central Charlottesville. Situated on quiet and extra-wide street with seasonal views of Carter's Mountain, this home is just minutes from the University of Virginia, downtown Charlottesville, and a variety of shopping and dining options. Updated kitchen features shaker cabinets, quartz countertops, and stainless-steel appliances. New light fixtures and recessed lighting throughout. Beautiful terraced backyard perfect for outdoor gatherings, gardening, or simply unwinding after a long day. Enjoy the new 215 square foot detached studio with wooded views. Both the front and backyard landscaping have been meticulously updated to make way for annual spring flowers, blackberries, raspberries, lavender, and more. Perfect for the city gardener! Fry's Spring provides the perfect balance of privacy and convenience. Don?t miss out on this incredible opportunity to own a home in one of Charlottesville?s most desirable neighborhoods!,Painted Cabinets,Quartz Counter,White Cabinets,Wood Cabinets,Fireplace in Living Room
Location
State VA
County Charlottesville City
Rooms
Other Rooms Living Room, Dining Room, Kitchen, Laundry, Office, Full Bath, Additional Bedroom
Basement Full, Interior Access, Outside Entrance, Unfinished, Windows
Main Level Bedrooms 3
Interior
Interior Features Entry Level Bedroom
Heating Central, Forced Air
Cooling Programmable Thermostat, Central A/C, Heat Pump(s)
Flooring Hardwood, Other, Wood
Fireplaces Number 1
Fireplaces Type Brick, Wood
Equipment Dryer, Washer/Dryer Hookups Only, Washer, Energy Efficient Appliances, ENERGY STAR Dishwasher, ENERGY STAR Refrigerator
Fireplace Y
Window Features Double Hung,Insulated,Screens,Vinyl Clad
Appliance Dryer, Washer/Dryer Hookups Only, Washer, Energy Efficient Appliances, ENERGY STAR Dishwasher, ENERGY STAR Refrigerator
Heat Source Natural Gas
Exterior
View Mountain, Other, Trees/Woods, Garden/Lawn
Roof Type Composite,Cool/White
Accessibility None
Garage N
Building
Lot Description Landscaping, Secluded
Story 1
Foundation Brick/Mortar, Block, Active Radon Mitigation
Sewer Public Sewer
Water Public, Rainwater Harvesting
Architectural Style Ranch/Rambler
Level or Stories 1
Additional Building Above Grade, Below Grade
Structure Type High
New Construction N
Schools
Elementary Schools Jackson-Via
Middle Schools Walker & Buford
High Schools Charlottesville
School District Charlottesville City Public Schools
Others
Ownership Other
Security Features Smoke Detector
Special Listing Condition Standard
Read Less Info
Want to know what your home might be worth? Contact us for a FREE valuation!

Our team is ready to help you sell your home for the highest possible price ASAP

Bought with JIM DUNCAN • NEST REALTY GROUP




