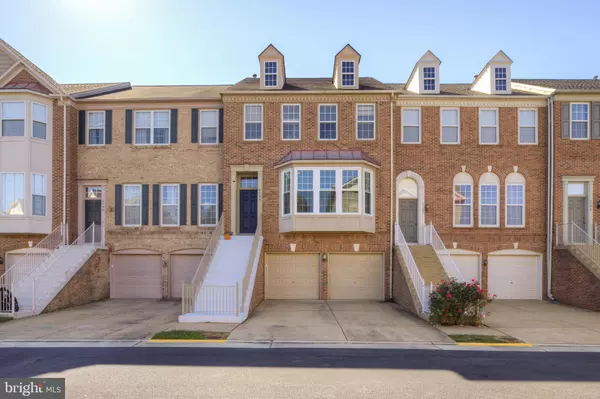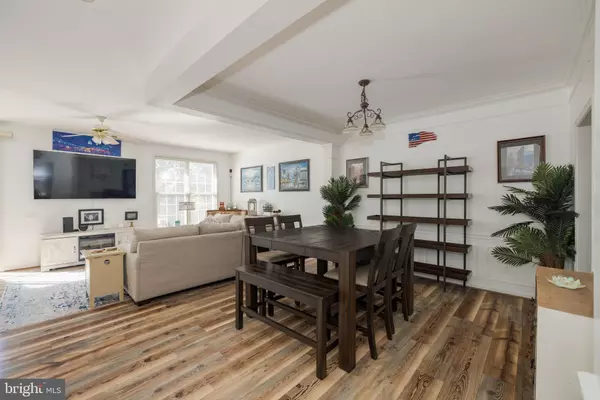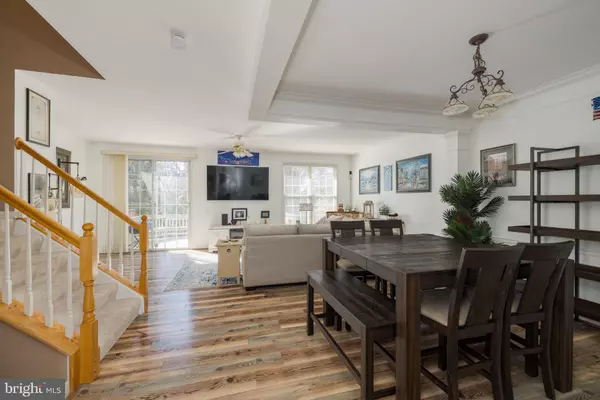For more information regarding the value of a property, please contact us for a free consultation.
Key Details
Sold Price $774,950
Property Type Townhouse
Sub Type Interior Row/Townhouse
Listing Status Sold
Purchase Type For Sale
Square Footage 2,588 sqft
Price per Sqft $299
Subdivision Townes At Manchester Park
MLS Listing ID VAFX2206560
Sold Date 12/10/24
Style Colonial
Bedrooms 3
Full Baths 3
Half Baths 1
HOA Fees $128/mo
HOA Y/N Y
Abv Grd Liv Area 1,992
Originating Board BRIGHT
Year Built 1998
Annual Tax Amount $8,639
Tax Year 2024
Lot Size 2,078 Sqft
Acres 0.05
Property Description
Welcome to 6184 Manchester Park Circle, a large and beautiful brick-front Westley model backing to parkland in Alexandria’s sought-after Townes at Manchester Park. The bright and cheery eat-in kitchen features a huge bay window that brings in lots of light, quartz counters, 42-inch white cabinetry and a useful island with space for barstool seating. The kitchen windows were new in 2023. There are elegant moldings in the separate dining room and the spacious living room walks out to a private deck with terrific treed views. The owner’s suite offers a soaring vaulted ceiling, two walk-in closets and a bath with dual sinks as well as a separate soaking tub and shower. There’s a laundry room on the upper level for your convenience. Downstairs, you’ll find the third full bath and the wonderful rec room with a classic gas fireplace with a marble surround and detailed mantel. It walks out to the fabulous stone patio and fenced-in rear grounds. This outstanding Pulte-built home is super-close to Metro, two town centers, Fort Belvoir, all commuter routes and more!
Location
State VA
County Fairfax
Zoning 308
Rooms
Basement Walkout Level
Interior
Hot Water Natural Gas
Heating Forced Air
Cooling Central A/C
Fireplaces Number 1
Equipment Refrigerator, Icemaker, Disposal, Washer, Dryer, Dishwasher, Built-In Microwave, Stove
Fireplace Y
Appliance Refrigerator, Icemaker, Disposal, Washer, Dryer, Dishwasher, Built-In Microwave, Stove
Heat Source Natural Gas
Exterior
Exterior Feature Deck(s), Patio(s)
Parking Features Garage - Front Entry, Garage Door Opener
Garage Spaces 2.0
Fence Rear
Amenities Available Tot Lots/Playground
Water Access N
View Trees/Woods
Accessibility None
Porch Deck(s), Patio(s)
Attached Garage 2
Total Parking Spaces 2
Garage Y
Building
Story 3
Foundation Permanent
Sewer Public Sewer
Water Public
Architectural Style Colonial
Level or Stories 3
Additional Building Above Grade, Below Grade
New Construction N
Schools
Elementary Schools Franconia
Middle Schools Twain
High Schools Edison
School District Fairfax County Public Schools
Others
HOA Fee Include Trash,Snow Removal,Common Area Maintenance
Senior Community No
Tax ID 0911 24 0037
Ownership Fee Simple
SqFt Source Assessor
Special Listing Condition Standard
Read Less Info
Want to know what your home might be worth? Contact us for a FREE valuation!

Our team is ready to help you sell your home for the highest possible price ASAP

Bought with Kimberly A Fazio • Corcoran McEnearney




