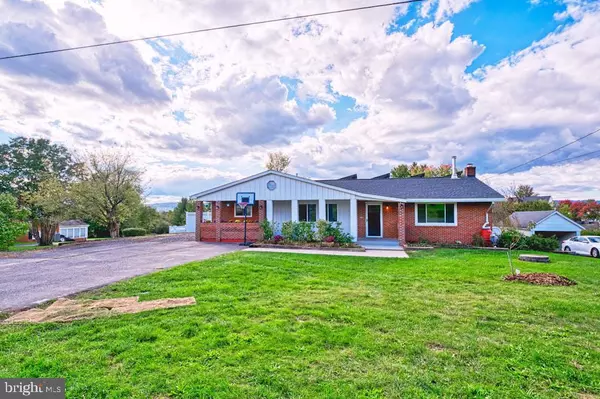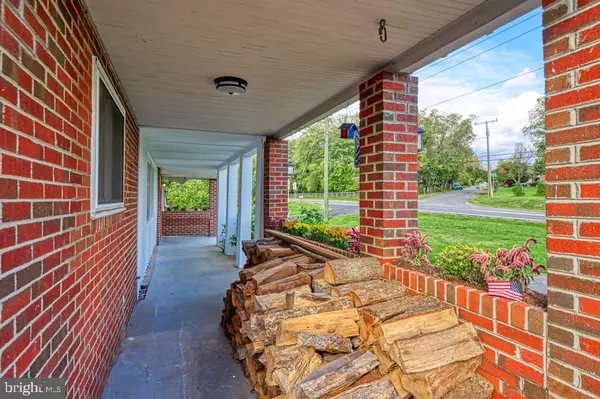For more information regarding the value of a property, please contact us for a free consultation.
Key Details
Sold Price $601,000
Property Type Single Family Home
Sub Type Detached
Listing Status Sold
Purchase Type For Sale
Square Footage 2,312 sqft
Price per Sqft $259
Subdivision Lovettsville
MLS Listing ID VALO2082096
Sold Date 11/21/24
Style Ranch/Rambler
Bedrooms 4
Full Baths 2
HOA Y/N N
Abv Grd Liv Area 1,512
Originating Board BRIGHT
Year Built 1962
Annual Tax Amount $5,078
Tax Year 2024
Lot Size 0.460 Acres
Acres 0.46
Property Description
Gorgeous and completely renovated all brick rancher in the heart of Lovettsville with sparkling in-ground swimming pool and tiered trex deck highlighting amazing backyard oasis!!! Per seller: solar panels cover approx. 65% of power bills! Quick access to restaurants, shopping, town square, walking trails, and all that Lovettsville has to offer! Once you step through the threshold of this home, you will be swept into the showroom of a new construction home. Breathtaking 2024 custom remodel creating a modern, wide open floorplan and enormous kitchen! Chef's dream kitchen is an absolute masterpiece with deep veined white quartz counters, huge island w/breakfast bar, open shelving, white soft close cabinets, walk in pantry, and brand new Samsung appliances! Massive dining room/sunroom with immense charm and wall of windows overlooking stunning backyard and swimming pool. Perfect to enjoy those Thanksgiving gatherings. Family room features lovely wood stove with stone hearth to cozy up around on those winter evenings. Hardwood floors throughout! Updated bathrooms. Custom open stairway leading to basement. Incredible laundry room with laundry chute, cabinets, and folding shelf. Must see, true built out workshop in basement with exterior and interior access, shelving, tool storage and woodworking areas. Basement has recreation room, full bathroom, storage room, and hidden bookshelf reveals private office/workout room/vault! Pool room shed. Great curb appeal. Stunningly remodeled in 2024! Recent updates include: 2024 electric panel. 2024 water heater. 2024 pool equipment. 2018 roof. 2018 solar panels. 2016 water softener. 2024 deck renovation. 2024 basement remodel. 2024 custom kitchen. 2024 front porch.
Location
State VA
County Loudoun
Zoning LV:R1
Rooms
Other Rooms Dining Room, Primary Bedroom, Bedroom 2, Bedroom 3, Kitchen, Family Room, Foyer, Sun/Florida Room, Laundry, Recreation Room, Storage Room, Utility Room, Workshop, Bathroom 1, Bathroom 2
Basement Rear Entrance, Fully Finished, Outside Entrance, Walkout Stairs
Main Level Bedrooms 3
Interior
Interior Features Attic, Bathroom - Stall Shower, Breakfast Area, Ceiling Fan(s), Crown Moldings, Dining Area, Family Room Off Kitchen, Floor Plan - Open, Formal/Separate Dining Room, Kitchen - Gourmet, Kitchen - Island, Pantry, Recessed Lighting, Stove - Wood, Upgraded Countertops, Walk-in Closet(s), Window Treatments, Wood Floors
Hot Water Electric
Heating Forced Air
Cooling Attic Fan, Ceiling Fan(s), Central A/C, Whole House Fan
Flooring Hardwood
Fireplaces Number 1
Fireplaces Type Insert
Equipment Dishwasher, Dryer, Freezer, Microwave, Refrigerator, Stove, Washer
Fireplace Y
Window Features Double Hung,Double Pane,Energy Efficient
Appliance Dishwasher, Dryer, Freezer, Microwave, Refrigerator, Stove, Washer
Heat Source Oil
Exterior
Exterior Feature Patio(s), Porch(es), Deck(s)
Pool In Ground
Water Access N
Roof Type Architectural Shingle
Accessibility Level Entry - Main
Porch Patio(s), Porch(es), Deck(s)
Garage N
Building
Story 2
Foundation Slab
Sewer Public Sewer
Water Public, Well
Architectural Style Ranch/Rambler
Level or Stories 2
Additional Building Above Grade, Below Grade
Structure Type 9'+ Ceilings
New Construction N
Schools
School District Loudoun County Public Schools
Others
Senior Community No
Tax ID 369408905000
Ownership Fee Simple
SqFt Source Assessor
Special Listing Condition Standard
Read Less Info
Want to know what your home might be worth? Contact us for a FREE valuation!

Our team is ready to help you sell your home for the highest possible price ASAP

Bought with Charles Witt • Nova Home Hunters Realty




